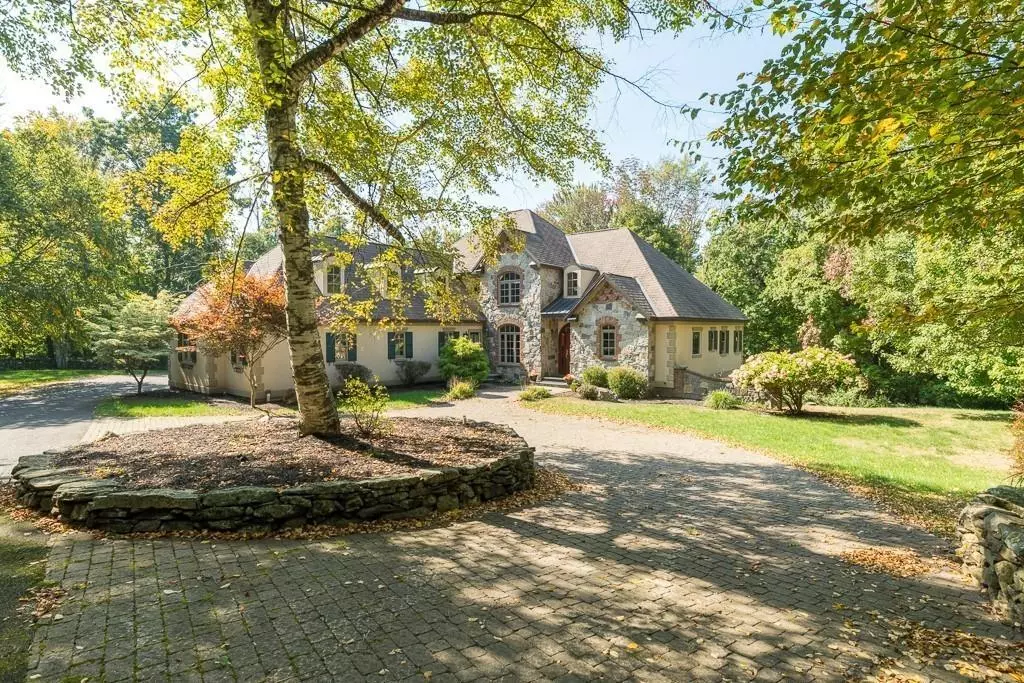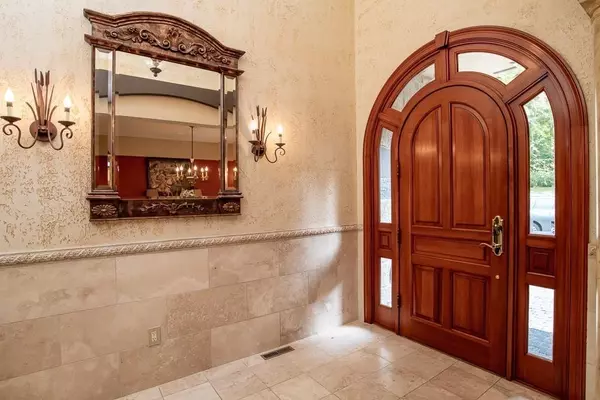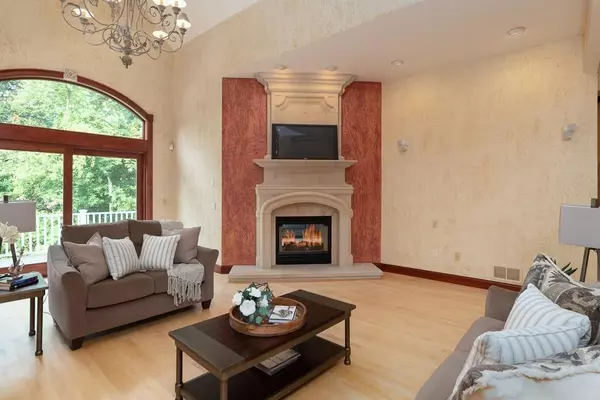$580,000
$629,900
7.9%For more information regarding the value of a property, please contact us for a free consultation.
66 Lovers Lane Somers, CT 06071
4 Beds
4.5 Baths
3,605 SqFt
Key Details
Sold Price $580,000
Property Type Single Family Home
Sub Type Single Family Residence
Listing Status Sold
Purchase Type For Sale
Square Footage 3,605 sqft
Price per Sqft $160
Subdivision Cooksville
MLS Listing ID 72572269
Sold Date 06/22/20
Style Colonial, French Colonial
Bedrooms 4
Full Baths 4
Half Baths 1
HOA Y/N false
Year Built 1999
Annual Tax Amount $11,386
Tax Year 2019
Property Description
Lush pastoral views & native stone walls surround this French Country home in Cooksville w/soaring ceilings, custom finishes, natural light & open plan. Dining room opens to vaulted, 2 story, great room w/gas fireplace & impressive limestone surround. Gourmet kitchen is cook's dream w/custom cherry cabinetry, loads of granite surfaces, huge 2 tiered center island & high end stainless appliances like Thermador gas countertop range & Sub-Zero refrigerator & refrigerator drawers. Handsome home office/library features more custom cabinetry. 1st floor ¾ bath offers Kohler fixtures & exquisite tile. 1st floor master has tray ceiling, sitting area w/gas fireplace & French door leading to composite deck. Spa-like master bath offers huge steam shower, stained glass window overlooking Kohler jetted tub, custom cherry vanity & his & her walk in closets. 2nd floor features den area, ensuite bedroom, 3rd bedroom & 3/4 bath. Envious finished walk out lower level adds more living space. MUST SEE HOME
Location
State CT
County Tolland
Zoning A-1
Direction Stafford Road to Cooksville Road. Turn left onto Lovers Lane.
Rooms
Family Room Closet, Cable Hookup, Recessed Lighting, Crown Molding
Basement Full, Partially Finished, Walk-Out Access, Interior Entry, Sump Pump
Primary Bedroom Level Main
Dining Room Flooring - Hardwood, Open Floorplan, Lighting - Sconce, Lighting - Overhead
Kitchen Cathedral Ceiling(s), Closet, Flooring - Stone/Ceramic Tile, Dining Area, Countertops - Stone/Granite/Solid, Kitchen Island, Cabinets - Upgraded, Cable Hookup, Open Floorplan, Recessed Lighting, Slider, Stainless Steel Appliances, Wine Chiller, Gas Stove, Lighting - Overhead, Crown Molding
Interior
Interior Features Bathroom - Half, Countertops - Stone/Granite/Solid, Lighting - Overhead, Cable Hookup, Recessed Lighting, Lighting - Sconce, Closet - Walk-in, Bathroom, Media Room, Game Room, Central Vacuum, Wet Bar, Wired for Sound
Heating Forced Air, Propane
Cooling Central Air
Flooring Tile, Carpet, Hardwood, Engineered Hardwood, Flooring - Stone/Ceramic Tile, Flooring - Wall to Wall Carpet
Fireplaces Number 2
Fireplaces Type Living Room, Master Bedroom
Appliance Oven, Dishwasher, Disposal, Microwave, Countertop Range, Refrigerator, Washer, Dryer, Wine Refrigerator, Vacuum System, Range Hood, Propane Water Heater, Tank Water Heater, Plumbed For Ice Maker, Utility Connections for Gas Range, Utility Connections for Electric Oven, Utility Connections for Electric Dryer
Laundry Flooring - Vinyl, Cabinets - Upgraded, Electric Dryer Hookup, Washer Hookup, Lighting - Overhead, In Basement
Exterior
Exterior Feature Rain Gutters, Stone Wall
Garage Spaces 3.0
Community Features Stable(s), Medical Facility, Conservation Area, House of Worship, Public School
Utilities Available for Gas Range, for Electric Oven, for Electric Dryer, Washer Hookup, Icemaker Connection, Generator Connection
View Y/N Yes
View Scenic View(s)
Roof Type Shingle
Total Parking Spaces 6
Garage Yes
Building
Lot Description Wooded, Gentle Sloping
Foundation Concrete Perimeter
Sewer Private Sewer
Water Private
Architectural Style Colonial, French Colonial
Schools
Elementary Schools Somers
Middle Schools Avery
High Schools Somers
Others
Senior Community false
Acceptable Financing Contract
Listing Terms Contract
Read Less
Want to know what your home might be worth? Contact us for a FREE valuation!

Our team is ready to help you sell your home for the highest possible price ASAP
Bought with Non Member • Non Member Office





