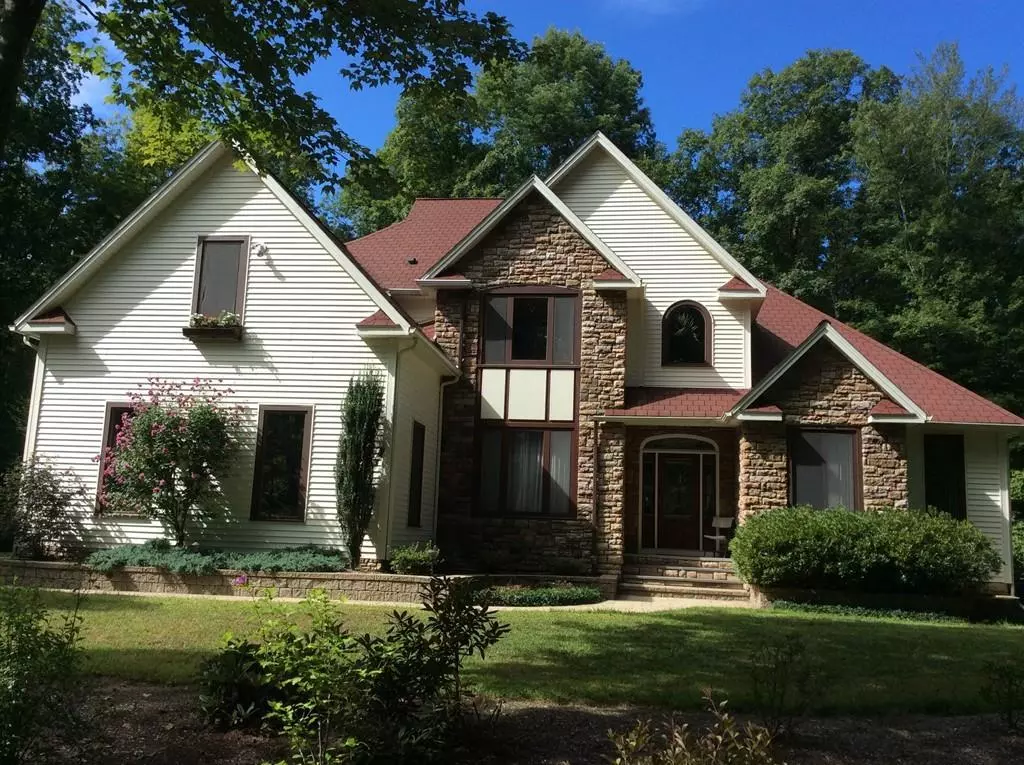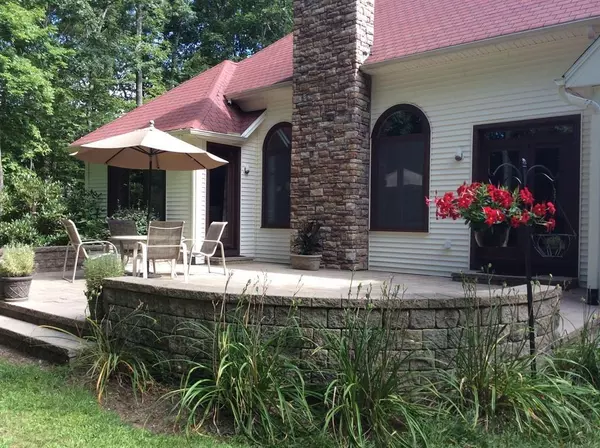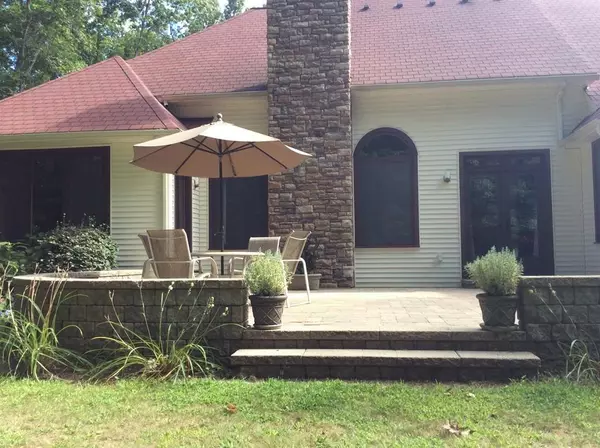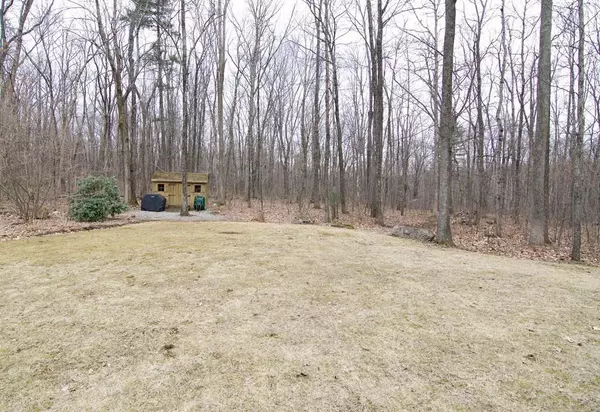$575,000
$599,900
4.2%For more information regarding the value of a property, please contact us for a free consultation.
85 Marsh Hill Rd Brimfield, MA 01010
4 Beds
3.5 Baths
3,506 SqFt
Key Details
Sold Price $575,000
Property Type Single Family Home
Sub Type Single Family Residence
Listing Status Sold
Purchase Type For Sale
Square Footage 3,506 sqft
Price per Sqft $164
MLS Listing ID 72632327
Sold Date 06/24/20
Style Colonial, Contemporary
Bedrooms 4
Full Baths 3
Half Baths 1
HOA Y/N false
Year Built 2004
Annual Tax Amount $7,322
Tax Year 2019
Lot Size 2.080 Acres
Acres 2.08
Property Description
Brimfield - Welcome home. Come get away from the hustle and bustle of the city while being a very short commute away. Brimfield is located just minutes away from the pike in either direction and 84 is right down the road. Our school system is one of the best in the state. This home has so much to offer. The open floor plan gives one the ability to entertain a crowd and delight all your fans with treats from your Gourmet Kitchen. There is plenty of room to roam both indoors and out. The patio is a great place to enjoy the fresh air and natural surroundings. The first floor Master Bedroom has it all. Tray ceilings, Walk in closet and an amazing bathroom with a Jacuzzi tub and tiled shower. The Library has beautiful natural wood bookshelves and is a great place to escape to for some quiet time. The guest bedroom w/ bath and 3rd bedroom and Bonus Room (4th Bedroom) with a shared bath round out the second floor. The finished basement offers a Family Room, Sewing Room, workshop and storage.
Location
State MA
County Hampden
Zoning AR
Direction Route 20 to Brookfield Road to Marsh Hill Road
Rooms
Family Room Walk-In Closet(s), Flooring - Laminate, Exterior Access, Open Floorplan
Basement Full, Partially Finished, Interior Entry, Bulkhead, Concrete
Primary Bedroom Level Main
Dining Room Cathedral Ceiling(s), Flooring - Hardwood
Kitchen Flooring - Hardwood, Dining Area, Countertops - Stone/Granite/Solid, Cabinets - Upgraded, Open Floorplan
Interior
Interior Features Cabinets - Upgraded, Ceiling - Cathedral, Balcony - Interior, Bathroom - Full, Bathroom - With Tub & Shower, Library, Foyer, Bathroom, Internet Available - Broadband
Heating Forced Air, Oil, Hydro Air
Cooling Central Air
Flooring Tile, Carpet, Hardwood, Flooring - Hardwood, Flooring - Stone/Ceramic Tile, Flooring - Laminate
Fireplaces Number 1
Fireplaces Type Dining Room, Living Room
Appliance Tank Water Heaterless, Utility Connections for Electric Range, Utility Connections for Electric Oven, Utility Connections for Electric Dryer
Laundry Flooring - Laminate, Electric Dryer Hookup, Washer Hookup, Lighting - Overhead, In Basement
Exterior
Exterior Feature Rain Gutters, Storage
Garage Spaces 2.0
Community Features Tennis Court(s), Park, Walk/Jog Trails, Stable(s), Medical Facility, Bike Path, Conservation Area, Highway Access
Utilities Available for Electric Range, for Electric Oven, for Electric Dryer
Waterfront false
Total Parking Spaces 9
Garage Yes
Building
Lot Description Additional Land Avail., Cleared, Level
Foundation Concrete Perimeter
Sewer Private Sewer
Water Private
Read Less
Want to know what your home might be worth? Contact us for a FREE valuation!

Our team is ready to help you sell your home for the highest possible price ASAP
Bought with Lisa A. Jacobs • Keller Williams Realty Greater Worcester






