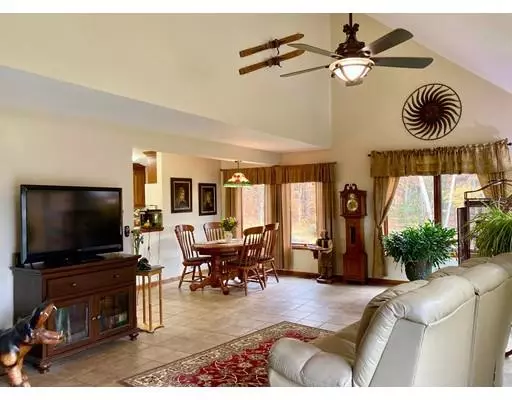$245,000
$255,000
3.9%For more information regarding the value of a property, please contact us for a free consultation.
62 Long Hill Road Heath, MA 01346
3 Beds
3 Baths
2,811 SqFt
Key Details
Sold Price $245,000
Property Type Single Family Home
Sub Type Single Family Residence
Listing Status Sold
Purchase Type For Sale
Square Footage 2,811 sqft
Price per Sqft $87
MLS Listing ID 72588562
Sold Date 06/10/20
Style Contemporary
Bedrooms 3
Full Baths 3
HOA Y/N false
Year Built 2004
Annual Tax Amount $5,542
Tax Year 2019
Lot Size 4.480 Acres
Acres 4.48
Property Description
Attractive Contemporary style home situated on top of a knoll on 4.4 private acres surrounded by beautiful landscape and lovely flowers. The spacious sun filled interior is bright and open with vaulted ceiling, lots of windows and sliding glass doors to decks and porch area. There is a large welcoming entry, good size kitchen with nice cabinetry, open dining and living area, first floor bedroom and full bath and two bedrooms with full bath on the second floor. The lower level has this fabulous in-law apartment with a very nice kitchen and living area, full bath with laundry and extra room that can be used for crafts, office, or storage. In addition it has propane heat, central air, wired for generator, attached 2 car garage and garden shed. The bonus are the solar panels that help defer the cost of your electricity. Conveniently located near many recreational activities, Berkshire East Resort, Zoar Outdoor, Crab Apple Whitewater, Village of Shelburne Falls and Vermont!
Location
State MA
County Franklin
Zoning res/agr
Direction Take left at town center, right onto Long Hill Road or off of 8A.
Rooms
Basement Full, Finished, Walk-Out Access
Primary Bedroom Level First
Dining Room Flooring - Stone/Ceramic Tile
Kitchen Flooring - Stone/Ceramic Tile
Interior
Interior Features Bathroom - Full, Accessory Apt., Internet Available - DSL
Heating Forced Air, Electric, Propane
Cooling Central Air
Flooring Tile, Carpet, Flooring - Stone/Ceramic Tile
Appliance Range, Dishwasher, Refrigerator, Propane Water Heater
Laundry Electric Dryer Hookup, Washer Hookup, In Basement
Exterior
Exterior Feature Storage, Garden
Garage Spaces 2.0
Community Features House of Worship, Public School
Roof Type Shingle
Total Parking Spaces 6
Garage Yes
Building
Lot Description Wooded, Level, Sloped
Foundation Concrete Perimeter
Sewer Private Sewer
Water Private
Schools
Elementary Schools Hawlemont
Middle Schools Mohawk Reg
High Schools Mohawk Reg
Others
Senior Community false
Read Less
Want to know what your home might be worth? Contact us for a FREE valuation!

Our team is ready to help you sell your home for the highest possible price ASAP
Bought with The PREMIERE Group • eXp Realty






