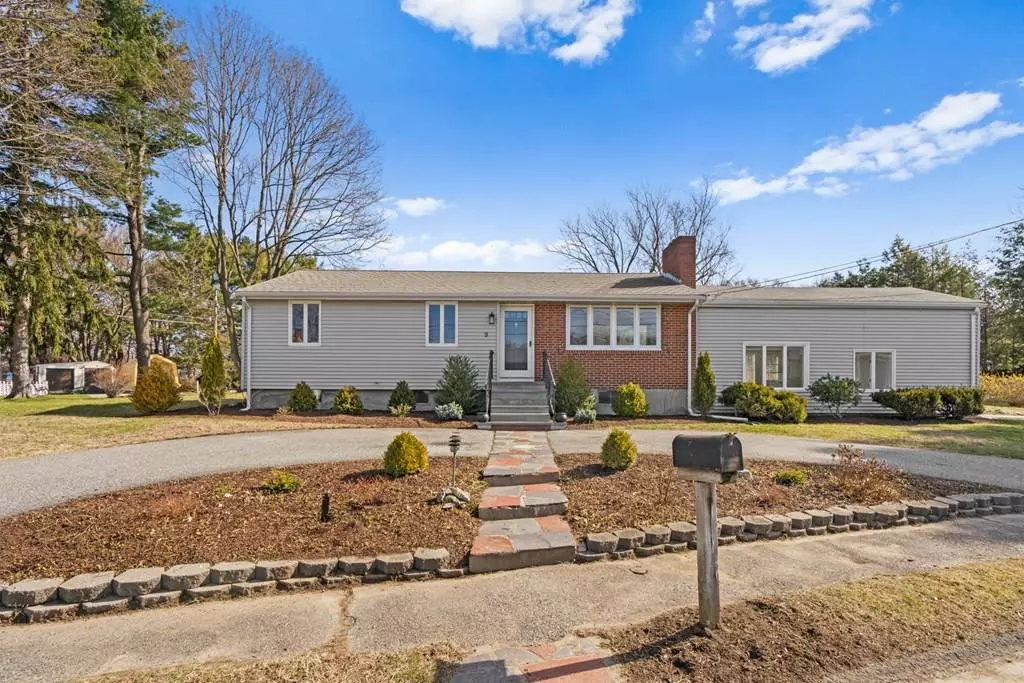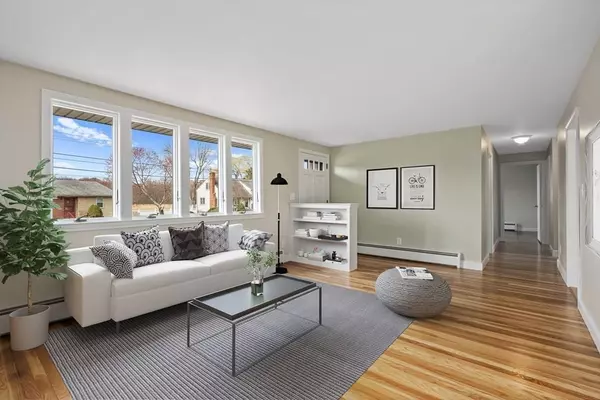$600,000
$619,000
3.1%For more information regarding the value of a property, please contact us for a free consultation.
9 Hallmark Dr Woburn, MA 01801
3 Beds
2 Baths
2,690 SqFt
Key Details
Sold Price $600,000
Property Type Single Family Home
Sub Type Single Family Residence
Listing Status Sold
Purchase Type For Sale
Square Footage 2,690 sqft
Price per Sqft $223
Subdivision West Woburn Towards Lexington Line.
MLS Listing ID 72640784
Sold Date 06/04/20
Style Ranch
Bedrooms 3
Full Baths 2
Year Built 1960
Annual Tax Amount $4,560
Tax Year 2020
Lot Size 0.360 Acres
Acres 0.36
Property Description
West Woburn, sun-splashed, expanded ranch that has been updated & maintained with pride. Meticulously landscaped, a circular driveway, & classic curb appeal. Fantastic opportunity to move-in and slowly make-it your own. Enter the welcoming living room & notice the wood-burning fireplace, built-in bookcase, & the refinished, gleaming, hardwood floors. Large dining room with views of the yard. Eat-in kitchen with a plentitude of counter and cabinet space. First-floor family room, three bedrooms, & a bath complete the first level. Versatile, lower level with family room, bonus bedroom that would be perfect for the occasional guest, office, laundry room, & 3/4 bathroom. Nine Hallmark has fresh paint throughout and is oozing with potential. Large corner lot, with patio to entertain & plenty of room to garden or play. Easy access to the Burlington Mall, Middlesex Commons, Wayside Commons, Four Corners, & Route 128.
Location
State MA
County Middlesex
Zoning R-1
Direction Russell to Hallmark.
Rooms
Family Room Flooring - Vinyl
Basement Full, Partially Finished, Interior Entry, Sump Pump
Primary Bedroom Level First
Dining Room Flooring - Stone/Ceramic Tile
Kitchen Flooring - Stone/Ceramic Tile, Dining Area
Interior
Interior Features Closet, Play Room, Home Office, Laundry Chute
Heating Baseboard, Oil
Cooling Wall Unit(s)
Flooring Tile, Vinyl, Carpet, Concrete, Hardwood, Flooring - Wall to Wall Carpet
Fireplaces Number 1
Fireplaces Type Living Room
Appliance Range, Dishwasher, Disposal, Microwave, Refrigerator, Washer, Dryer, Range Hood, Electric Water Heater, Utility Connections for Electric Range, Utility Connections for Electric Dryer
Laundry Washer Hookup
Exterior
Exterior Feature Rain Gutters
Community Features Shopping, Park, Conservation Area, Public School, Sidewalks
Utilities Available for Electric Range, for Electric Dryer, Washer Hookup
Waterfront false
Roof Type Shingle
Total Parking Spaces 6
Garage Yes
Building
Lot Description Cul-De-Sac, Corner Lot, Level
Foundation Irregular
Sewer Public Sewer
Water Public
Schools
High Schools Whs
Others
Acceptable Financing Contract
Listing Terms Contract
Read Less
Want to know what your home might be worth? Contact us for a FREE valuation!

Our team is ready to help you sell your home for the highest possible price ASAP
Bought with Lori Orchanian • Coldwell Banker Residential Brokerage - Belmont






