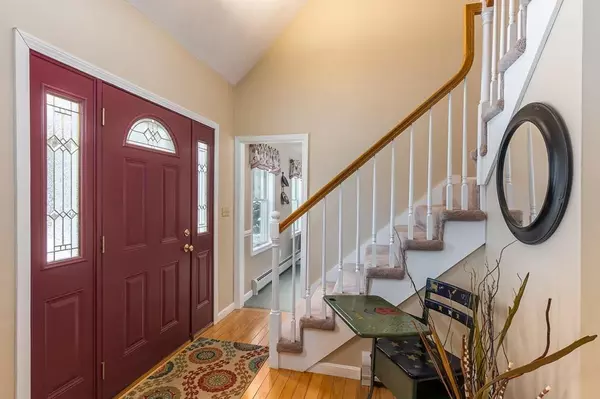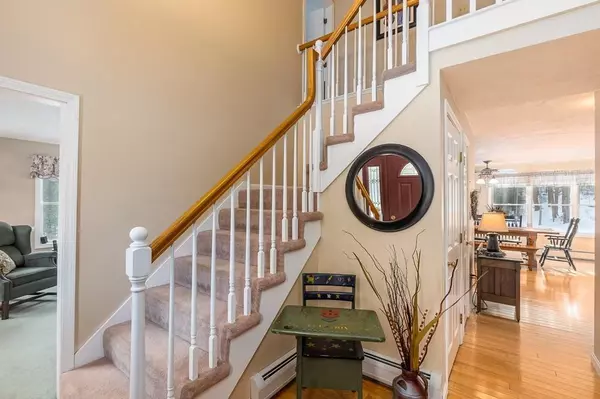$329,000
$329,000
For more information regarding the value of a property, please contact us for a free consultation.
859 Riceville Rd Athol, MA 01331
3 Beds
3 Baths
1,826 SqFt
Key Details
Sold Price $329,000
Property Type Single Family Home
Sub Type Single Family Residence
Listing Status Sold
Purchase Type For Sale
Square Footage 1,826 sqft
Price per Sqft $180
MLS Listing ID 72614706
Sold Date 05/21/20
Style Cape
Bedrooms 3
Full Baths 3
HOA Y/N false
Year Built 2001
Annual Tax Amount $4,502
Tax Year 2019
Lot Size 1.040 Acres
Acres 1.04
Property Sub-Type Single Family Residence
Property Description
Welcome home to this meticulously-maintained, one-owner cape, situated in a desirable neighborhood of Athol. Nestled on just over an acre, this pet-free, three bedroom, three full-bath home boasts enormous amounts of charm and character. The spacious, open concept kitchen-dining area, fitted with stainless steel appliances and 1,300 sq. ft. stamped concrete outdoor patio, surrounded by mature gardens, make this home ideal for entertaining. With an extra bonus room above the expansive, custom 24X24 garage in addition to an oversized 12X16 shed, there is no shortage of living and storage space. Complete with Harmon Pellet Stove and Pacific Energy Wood Insert for supplemental heat, this home truly offers it all. Impeccable hardwood floors, first-floor laundry, Kinetico Water System and Pella doors/windows add even more exclusive touches to this rare North Quabbin find. Entering the market for the first time ever, do not let this opportunity to own this custom-cape pass you by!
Location
State MA
County Worcester
Zoning Res
Direction New Sherborn Road to Riceville or South Athol Road to Riceville
Rooms
Basement Full, Bulkhead, Concrete
Primary Bedroom Level Second
Dining Room Flooring - Hardwood
Kitchen Wood / Coal / Pellet Stove, Ceiling Fan(s), Flooring - Hardwood, Window(s) - Picture, Kitchen Island, Cabinets - Upgraded, Open Floorplan, Stainless Steel Appliances
Interior
Interior Features Closet, Recessed Lighting, Bonus Room, Internet Available - Broadband
Heating Baseboard, Oil
Cooling None
Flooring Tile, Carpet, Hardwood, Flooring - Vinyl
Fireplaces Number 2
Fireplaces Type Kitchen, Living Room
Appliance Range, Refrigerator, ENERGY STAR Qualified Refrigerator, ENERGY STAR Qualified Dishwasher
Laundry Laundry Closet, Flooring - Stone/Ceramic Tile, Electric Dryer Hookup, Washer Hookup, First Floor
Exterior
Exterior Feature Storage, Garden
Garage Spaces 2.0
Community Features Public Transportation, Shopping, Park, Walk/Jog Trails, Golf, Medical Facility, Conservation Area, Highway Access, Public School
Roof Type Shingle
Total Parking Spaces 10
Garage Yes
Building
Lot Description Wooded, Cleared, Level
Foundation Concrete Perimeter
Sewer Private Sewer
Water Private
Architectural Style Cape
Others
Senior Community false
Acceptable Financing Contract
Listing Terms Contract
Read Less
Want to know what your home might be worth? Contact us for a FREE valuation!

Our team is ready to help you sell your home for the highest possible price ASAP
Bought with The Goneau Group • Keller Williams Realty North Central





