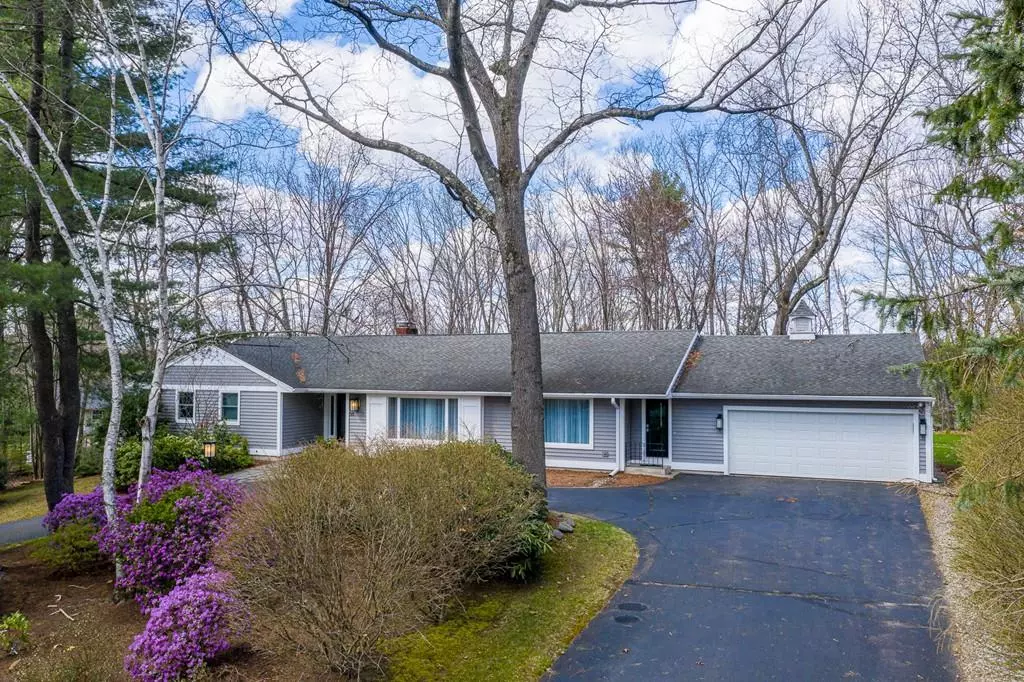$629,500
$634,500
0.8%For more information regarding the value of a property, please contact us for a free consultation.
50 Hilltop Rd Longmeadow, MA 01106
4 Beds
3.5 Baths
2,856 SqFt
Key Details
Sold Price $629,500
Property Type Single Family Home
Sub Type Single Family Residence
Listing Status Sold
Purchase Type For Sale
Square Footage 2,856 sqft
Price per Sqft $220
Subdivision Blueberry Hill
MLS Listing ID 72643791
Sold Date 05/22/20
Style Ranch
Bedrooms 4
Full Baths 3
Half Baths 1
HOA Y/N false
Year Built 1972
Annual Tax Amount $12,223
Tax Year 2019
Lot Size 0.720 Acres
Acres 0.72
Property Sub-Type Single Family Residence
Property Description
Beautifully appointed & move in ready 8 rm Executive Ranch boasts gorgeous custom kitchen (2017), 4 big bdrms, 3 custom tile bathrooms (2018), w/ most main level hardwood flooring, custom millwork, new windows and exterior doors installed 2018 APO. Renovated kitchen offers white cabinets & mahogany island w/ sleek stainless hardware, premium Bosch SS double wall ovens, gas cooktop, dishwasher, high-end fridge, light-colored granite island & fresh white subway tile (2017). Recently painted w/pale neutrals thru-out. 1st flr laundry is located in breezeway near updated full bath. Main hall full bath remodeled & customized master bath offers porcelain shower & newer fixtures. Fam rm has stylish travertine fplc surround & made to order built-ins. Lower level is great for entertaining, play, office or guest area & has half bath & walkout to lovely two-tiered natural stone patios w/stone staircase. 2 car attch garage, cedar closet & tons of storage too. Great location near all schools & shops
Location
State MA
County Hampden
Zoning RA1
Direction Off Blueberry Hill Rd
Rooms
Family Room Closet/Cabinets - Custom Built, Flooring - Hardwood, Exterior Access, Recessed Lighting, Slider
Basement Full, Partially Finished, Walk-Out Access, Interior Entry, Concrete
Primary Bedroom Level Main
Dining Room Flooring - Hardwood, Lighting - Overhead
Kitchen Skylight, Flooring - Hardwood, Window(s) - Bay/Bow/Box, Dining Area, Countertops - Stone/Granite/Solid, Kitchen Island, Cabinets - Upgraded, Remodeled, Stainless Steel Appliances, Gas Stove
Interior
Interior Features Bathroom - Half, Closet - Walk-in, Closet - Cedar, Bathroom, Game Room, Wired for Sound
Heating Forced Air, Natural Gas, Fireplace
Cooling Central Air
Flooring Wood, Tile, Carpet, Flooring - Wall to Wall Carpet
Fireplaces Number 1
Appliance Oven, Dishwasher, Disposal, Trash Compactor, Refrigerator, Washer, Dryer, Tank Water Heater, Utility Connections for Gas Range, Utility Connections for Electric Oven, Utility Connections for Electric Dryer
Laundry Flooring - Stone/Ceramic Tile, First Floor
Exterior
Garage Spaces 2.0
Community Features Shopping, Pool, Tennis Court(s), Park, Walk/Jog Trails, Golf, Medical Facility, Bike Path, Conservation Area, Highway Access, House of Worship, Private School, Public School, University
Utilities Available for Gas Range, for Electric Oven, for Electric Dryer
Roof Type Shingle
Total Parking Spaces 6
Garage Yes
Building
Lot Description Cul-De-Sac
Foundation Concrete Perimeter
Sewer Public Sewer
Water Public
Architectural Style Ranch
Schools
Elementary Schools Blueberry Hill
Middle Schools Williams Middle
High Schools Lhs
Others
Senior Community false
Acceptable Financing Contract
Listing Terms Contract
Read Less
Want to know what your home might be worth? Contact us for a FREE valuation!

Our team is ready to help you sell your home for the highest possible price ASAP
Bought with Mireille Azzi • Mireille Azzi





