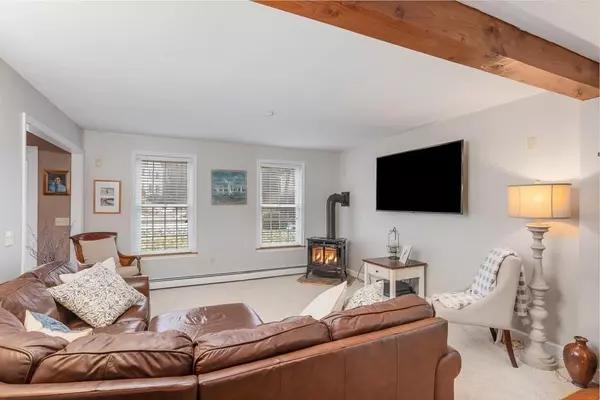$582,500
$579,000
0.6%For more information regarding the value of a property, please contact us for a free consultation.
40 Hansom Dr Merrimac, MA 01860
3 Beds
2.5 Baths
2,128 SqFt
Key Details
Sold Price $582,500
Property Type Single Family Home
Sub Type Single Family Residence
Listing Status Sold
Purchase Type For Sale
Square Footage 2,128 sqft
Price per Sqft $273
MLS Listing ID 72618989
Sold Date 05/11/20
Style Colonial
Bedrooms 3
Full Baths 2
Half Baths 1
Year Built 1996
Annual Tax Amount $6,988
Tax Year 2019
Lot Size 0.690 Acres
Acres 0.69
Property Description
Welcome to 40 Hansom Dr! This lovely home has been owned by the same family since it was built in 1996. The first level offers a spacious entry foyer, fireplaced living room, family room with new gas fireplace, a half bath and an open kitchen/dining room with access to the deck leading down to a new stone patio. Head up to the 2nd level where you will find the master bedroom with en suite bath and walk in closet, 2 more bedrooms and a nursery or office. The laundy room is also located on the 2nd level. There is additional finished space in the basement currently used as a media/exercise room. Some recent updates include new central A/C, new garage doors, freshly painted interior, new carpeting, granite and new appliances in the kitchen. Located at the end of a cul de sac there is also access through the yard onto the rail trail! No sign at property. First showings Sunday from 12-1:30
Location
State MA
County Essex
Zoning SR
Direction Church St to Hansom Dr
Rooms
Family Room Flooring - Wall to Wall Carpet
Basement Full, Partially Finished
Primary Bedroom Level Second
Dining Room Flooring - Hardwood
Kitchen Flooring - Hardwood, Pantry, Countertops - Stone/Granite/Solid, Kitchen Island, Deck - Exterior
Interior
Interior Features Nursery, Bonus Room
Heating Baseboard, Natural Gas
Cooling Central Air
Flooring Carpet, Hardwood, Flooring - Wall to Wall Carpet, Flooring - Laminate
Fireplaces Number 1
Fireplaces Type Family Room, Living Room
Appliance Oven, Dishwasher, Countertop Range, Utility Connections for Gas Range
Laundry Second Floor
Exterior
Exterior Feature Storage, Sprinkler System
Garage Spaces 2.0
Community Features Walk/Jog Trails
Utilities Available for Gas Range
Waterfront false
Roof Type Shingle
Total Parking Spaces 4
Garage Yes
Building
Lot Description Level
Foundation Concrete Perimeter
Sewer Public Sewer
Water Public
Read Less
Want to know what your home might be worth? Contact us for a FREE valuation!

Our team is ready to help you sell your home for the highest possible price ASAP
Bought with Deanna Shelley • Bentley's






