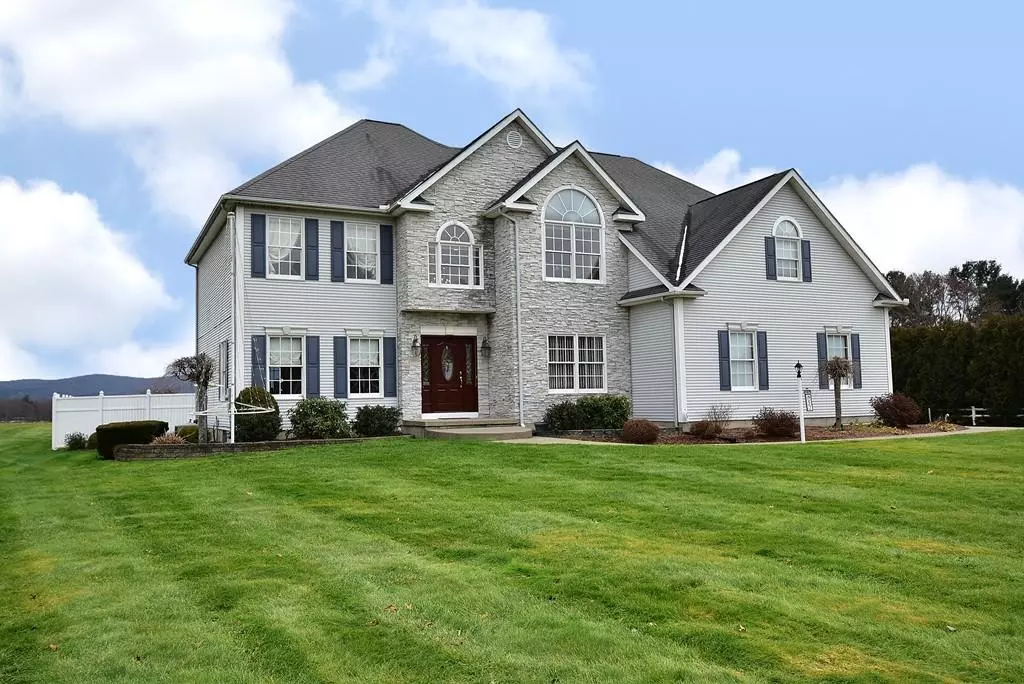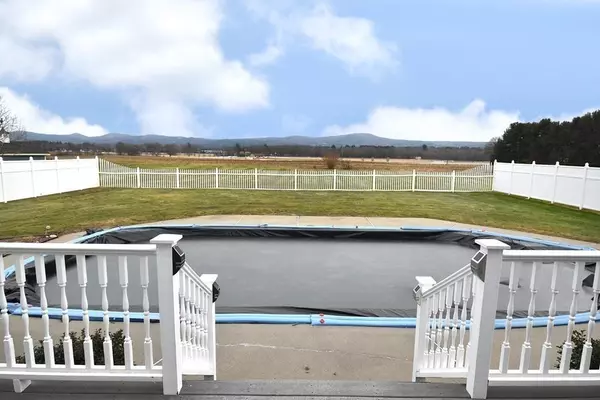$500,000
$519,900
3.8%For more information regarding the value of a property, please contact us for a free consultation.
52 Highland View Drive Somers, CT 06071
4 Beds
2.5 Baths
3,227 SqFt
Key Details
Sold Price $500,000
Property Type Single Family Home
Sub Type Single Family Residence
Listing Status Sold
Purchase Type For Sale
Square Footage 3,227 sqft
Price per Sqft $154
MLS Listing ID 72604589
Sold Date 05/15/20
Style Colonial
Bedrooms 4
Full Baths 2
Half Baths 1
Year Built 2000
Annual Tax Amount $9,459
Tax Year 2019
Lot Size 1.030 Acres
Acres 1.03
Property Description
Stunning custom build with a spectacular view of the Somers mountains. Lots of light in this lovely home with 9 foot ceilings on the first floor, foyer & family room ceilings 18 feet. Three sets of french doors across the back of this home, opening out to a trek deck across the entire rear, an in-ground pool, great for entertaining or enjoying this peaceful oasis. Family room has floor to ceiling stone fireplace, transom windows, pellet stove and second staircase to floor two. Custom kitchen, light oak cabinets, black granite counters and hardwood flooring, rounded specialty window and pantry. First floor office and den both with french doors. Four Bedooms on the second floor with a 27X18 grand master suite, master bath with double sinks, seating area and walk in closet. Two of the second floor bedrooms have a beautiful view. Three and a half garage spaces central air & vac, 3 heat zones, and sprinkler system, and wired for generator. See attached more detail. Agent Owner
Location
State CT
County Tolland
Zoning A-1
Direction 91 N or S exit 47E Route 190 to Highland View Dr. approx. 5 mi or 186 to Fox Hollow to Highland View
Rooms
Family Room Wood / Coal / Pellet Stove, Skylight, Cathedral Ceiling(s), Ceiling Fan(s), Flooring - Wall to Wall Carpet, Window(s) - Picture, Balcony / Deck, French Doors, Cable Hookup, Deck - Exterior, Exterior Access, Open Floorplan, Recessed Lighting, Lighting - Overhead
Basement Full, Concrete, Unfinished
Primary Bedroom Level Second
Dining Room Flooring - Hardwood, French Doors, Deck - Exterior, Exterior Access, Crown Molding
Kitchen Closet, Flooring - Hardwood, Dining Area, Balcony / Deck, Pantry, Countertops - Stone/Granite/Solid, French Doors, Kitchen Island, Breakfast Bar / Nook, Cabinets - Upgraded, Deck - Exterior, Exterior Access, Open Floorplan, Lighting - Pendant, Lighting - Overhead
Interior
Interior Features Bathroom - Half, Ceiling - Cathedral, Closet, Bathroom - Full, Bathroom - With Tub & Shower, Home Office, Den, Entry Hall, Center Hall, Mud Room, Central Vacuum, Sauna/Steam/Hot Tub, Internet Available - DSL
Heating Central, Baseboard, Oil
Cooling Central Air
Flooring Plywood, Tile, Carpet, Hardwood, Flooring - Wall to Wall Carpet, Flooring - Hardwood
Fireplaces Number 1
Fireplaces Type Family Room
Appliance Range, Dishwasher, Disposal, Microwave, Refrigerator, Washer, Dryer, Oil Water Heater, Plumbed For Ice Maker, Utility Connections for Electric Range, Utility Connections for Electric Oven, Utility Connections for Electric Dryer
Laundry Dryer Hookup - Electric, Washer Hookup, Laundry Closet, Flooring - Wall to Wall Carpet, First Floor
Exterior
Exterior Feature Rain Gutters, Professional Landscaping, Sprinkler System, Other
Garage Spaces 3.0
Fence Fenced
Pool In Ground
Community Features Shopping, Walk/Jog Trails, Medical Facility, Highway Access, Public School
Utilities Available for Electric Range, for Electric Oven, for Electric Dryer, Washer Hookup, Icemaker Connection
View Y/N Yes
View Scenic View(s)
Roof Type Shingle
Total Parking Spaces 8
Garage Yes
Private Pool true
Building
Lot Description Level
Foundation Concrete Perimeter
Sewer Private Sewer
Water Public
Architectural Style Colonial
Schools
Elementary Schools Somers
Middle Schools Somers
High Schools Somers
Others
Acceptable Financing Other (See Remarks)
Listing Terms Other (See Remarks)
Read Less
Want to know what your home might be worth? Contact us for a FREE valuation!

Our team is ready to help you sell your home for the highest possible price ASAP
Bought with Non Member • Non Member Office





