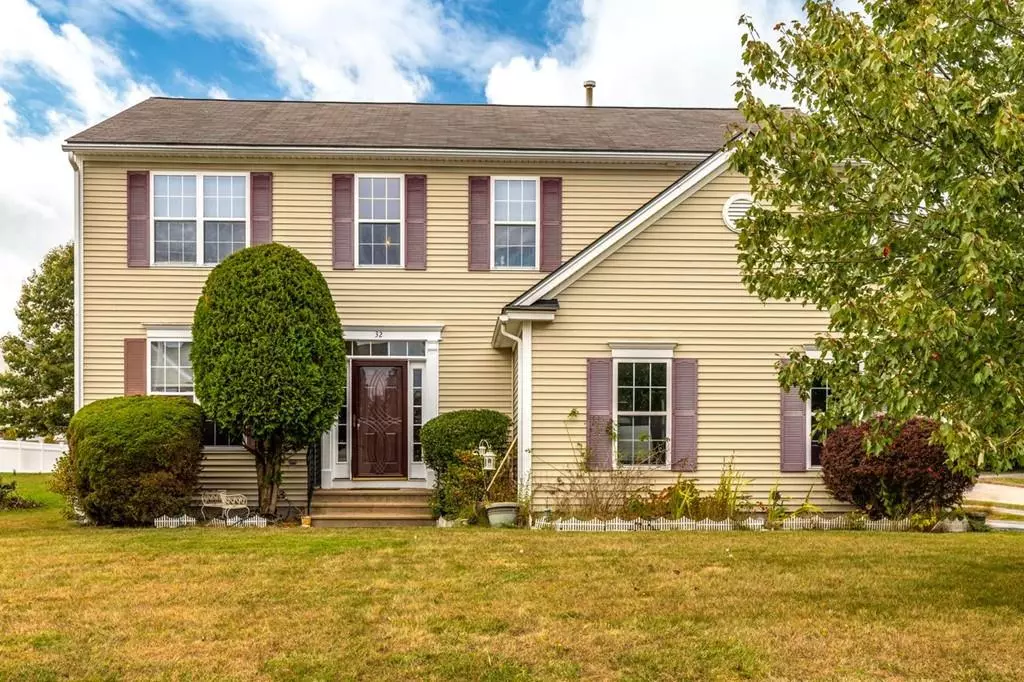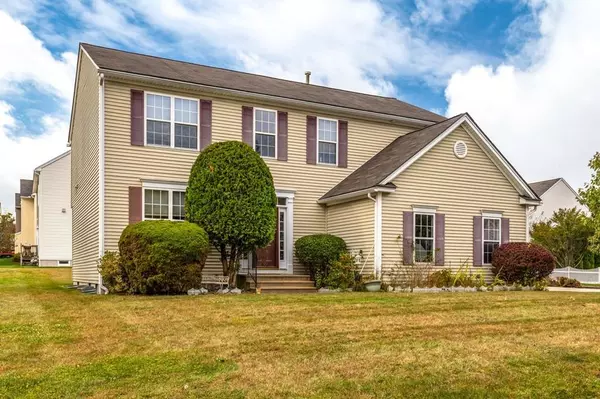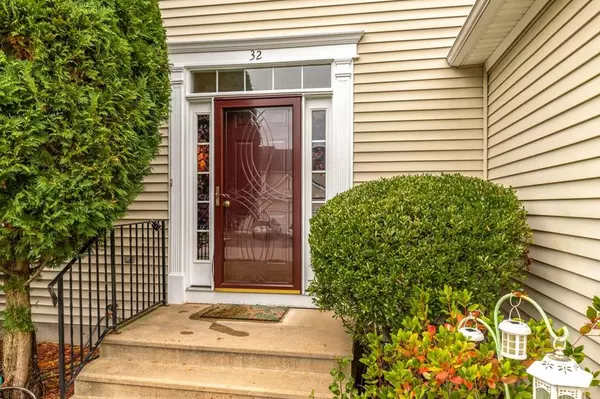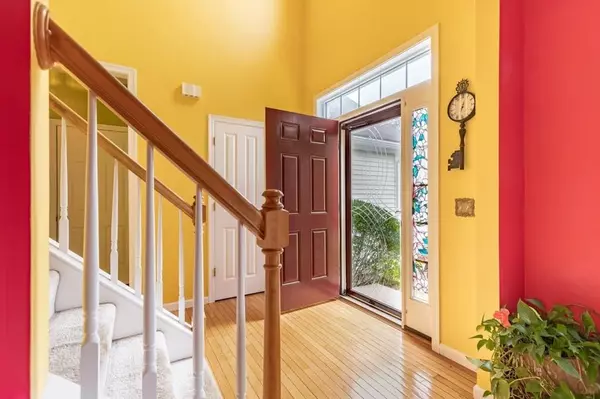$415,000
$424,900
2.3%For more information regarding the value of a property, please contact us for a free consultation.
32 Oriental St Worcester, MA 01605
4 Beds
2.5 Baths
2,338 SqFt
Key Details
Sold Price $415,000
Property Type Single Family Home
Sub Type Single Family Residence
Listing Status Sold
Purchase Type For Sale
Square Footage 2,338 sqft
Price per Sqft $177
Subdivision Winter Heights
MLS Listing ID 72578161
Sold Date 05/01/20
Style Colonial
Bedrooms 4
Full Baths 2
Half Baths 1
Year Built 2003
Annual Tax Amount $6,284
Tax Year 2018
Lot Size 7,405 Sqft
Acres 0.17
Property Sub-Type Single Family Residence
Property Description
Welcome to the Winter Heights division of Worcester. This beautiful neighborhood is close to holden, but only minutes from downtown, and the highway. Walking through the entrance, you are greeting with a vaulted foyer, with chandelier, and stair case. There is a powder room, coat closet, and sitting room. The formal dining room leads you towards the open concept kitchen, and living room. The upstairs living quarters, has all four bedrooms, the full bathroom, and the master bathroom. A convenient laundry room is located on the second level, as well as ample storage. The basement has a bonus room perfect for an office, or play room, and a bonus walk in closet fit "for a diva." The rest of the basement is currently used as an exercise area, and storage, but could be finished for more functionality.
Location
State MA
County Worcester
Zoning RS-7
Direction Take Grove St, take a left on Parkton Ave, rt on chester, left on Russell Calvin, left on Oriental.
Rooms
Family Room Bathroom - Half, Ceiling Fan(s), Vaulted Ceiling(s), Closet, Flooring - Hardwood, Window(s) - Picture
Basement Full, Partially Finished, Interior Entry, Bulkhead, Concrete
Primary Bedroom Level Second
Dining Room Cathedral Ceiling(s), Flooring - Hardwood, Window(s) - Picture
Kitchen Bathroom - Half, Closet/Cabinets - Custom Built, Flooring - Hardwood, Window(s) - Picture, Dining Area, Pantry, Kitchen Island, Deck - Exterior, Exterior Access, Slider
Interior
Interior Features Closet - Walk-in, Bonus Room
Heating Forced Air
Cooling Window Unit(s)
Flooring Wood, Tile, Hardwood, Flooring - Stone/Ceramic Tile
Fireplaces Number 1
Fireplaces Type Living Room
Appliance Range, Dishwasher, Refrigerator, Washer, Dryer, Gas Water Heater, Utility Connections for Gas Range
Laundry Pantry, Second Floor
Exterior
Garage Spaces 2.0
Community Features Public Transportation, Shopping, Pool, Tennis Court(s), Park, Walk/Jog Trails, Stable(s), Golf, Medical Facility, Laundromat, Bike Path, Conservation Area, Highway Access, House of Worship, Marina, Private School, Public School, T-Station, University
Utilities Available for Gas Range
Waterfront Description Beach Front, Lake/Pond, 1 to 2 Mile To Beach, Beach Ownership(Public)
Roof Type Shingle
Total Parking Spaces 4
Garage Yes
Building
Lot Description Corner Lot
Foundation Concrete Perimeter
Sewer Public Sewer
Water Public
Architectural Style Colonial
Schools
Elementary Schools Mcgrath
Middle Schools Forest Grove
High Schools Doherty
Others
Acceptable Financing Seller W/Participate
Listing Terms Seller W/Participate
Read Less
Want to know what your home might be worth? Contact us for a FREE valuation!

Our team is ready to help you sell your home for the highest possible price ASAP
Bought with Miguel Hernandez • Five Star Realty & Relocation





