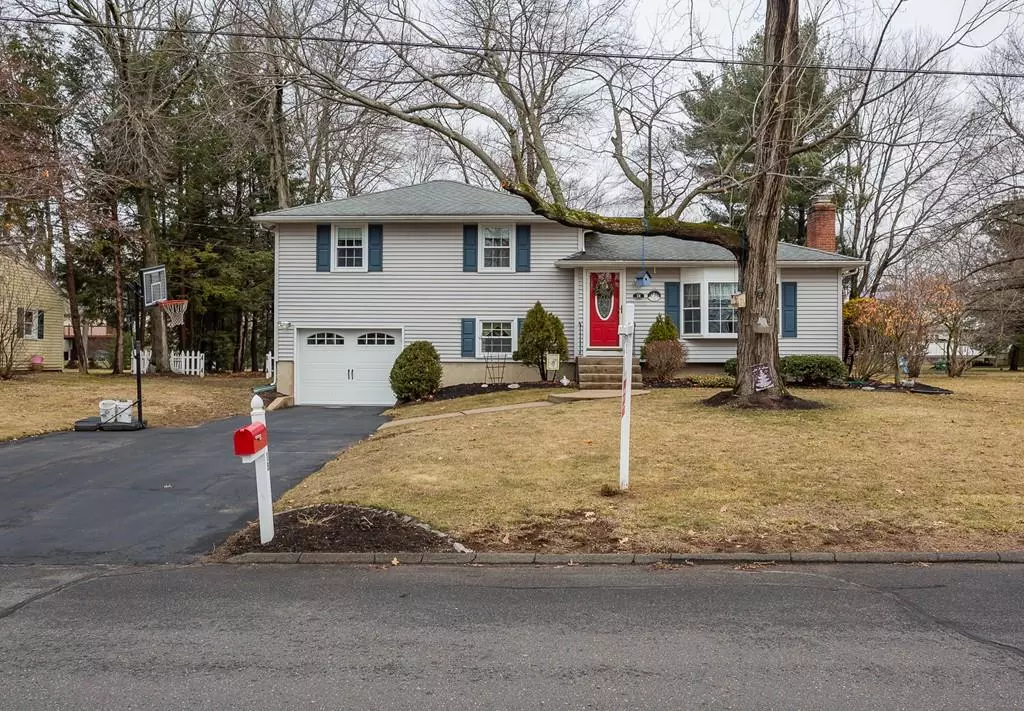$249,900
$249,900
For more information regarding the value of a property, please contact us for a free consultation.
18 Edgewood Dr South Windsor, CT 06074
3 Beds
1.5 Baths
1,414 SqFt
Key Details
Sold Price $249,900
Property Type Single Family Home
Sub Type Single Family Residence
Listing Status Sold
Purchase Type For Sale
Square Footage 1,414 sqft
Price per Sqft $176
MLS Listing ID 72625163
Sold Date 04/24/20
Bedrooms 3
Full Baths 1
Half Baths 1
Year Built 1960
Annual Tax Amount $5,829
Tax Year 2019
Lot Size 0.450 Acres
Acres 0.45
Property Sub-Type Single Family Residence
Property Description
Fall in love with this wonderfully-maintained home filled with many updates, comfort and style all located in a desirable S.Windsor neighborhood. Experience a large open kitchen with maple cabinets, granite counters, elegant slate appliances with 5 burner stove, tile floor & backsplash & breakfast bar. Open concept DR & LR feature hardwood floors, fireplace, bay window & loads of sunlight. A ½ bath completes this level. Upstairs find 3 generous-sized bedrooms with hardwood floors & full bath with tile floor. Lower level provides a family room with Pergo style flooring & laundry. The basement includes more finished space, built in-storage & an office. Enjoy the large flat fenced-in yard & a relaxing deck. 3 y.o. high efficiency 3-zone gas heating, programmable thermostat, newer water heater, 200 amp updated electric, updated plumbing & replacement windows throughout, 1-car garage with opener and new door. A treasure of a home!
Location
State CT
County Hartford
Zoning RES
Direction From Beldon to Hilton, then to Edgewood
Rooms
Family Room Ceiling Fan(s), Flooring - Laminate
Basement Full, Finished
Primary Bedroom Level First
Dining Room Flooring - Hardwood, Open Floorplan, Slider
Kitchen Flooring - Stone/Ceramic Tile, Dining Area, Countertops - Stone/Granite/Solid, Breakfast Bar / Nook, Cabinets - Upgraded, Deck - Exterior, Open Floorplan, Remodeled, Stainless Steel Appliances, Gas Stove, Lighting - Pendant, Lighting - Overhead
Interior
Heating Forced Air, Natural Gas
Cooling None
Flooring Tile, Laminate, Hardwood
Fireplaces Number 1
Fireplaces Type Living Room
Appliance Range, Dishwasher, Disposal, Microwave, Refrigerator, Washer, Dryer, Tank Water Heater, Utility Connections for Gas Range
Laundry In Basement, Washer Hookup
Exterior
Exterior Feature Rain Gutters, Storage
Garage Spaces 1.0
Community Features Public Transportation, Shopping, Medical Facility, Highway Access, Public School
Utilities Available for Gas Range, Washer Hookup
Roof Type Shingle
Total Parking Spaces 3
Garage Yes
Building
Lot Description Cleared, Level
Foundation Block
Sewer Public Sewer, Private Sewer
Water Public
Others
Senior Community false
Read Less
Want to know what your home might be worth? Contact us for a FREE valuation!

Our team is ready to help you sell your home for the highest possible price ASAP
Bought with Non Member • Non Member Office





