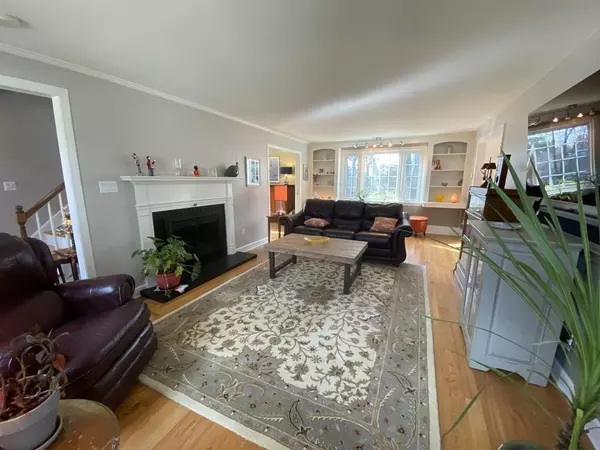$296,900
$299,900
1.0%For more information regarding the value of a property, please contact us for a free consultation.
224 Leonard Road Stafford, CT 06076
4 Beds
2.5 Baths
1,755 SqFt
Key Details
Sold Price $296,900
Property Type Single Family Home
Sub Type Single Family Residence
Listing Status Sold
Purchase Type For Sale
Square Footage 1,755 sqft
Price per Sqft $169
MLS Listing ID 72629245
Sold Date 04/27/20
Style Cape
Bedrooms 4
Full Baths 2
Half Baths 1
HOA Y/N false
Year Built 1967
Annual Tax Amount $5,330
Tax Year 2020
Lot Size 1.350 Acres
Acres 1.35
Property Sub-Type Single Family Residence
Property Description
Warm and inviting describes this Pearl GOLD Certified home! Not sure of these special & geothermal features? Please ask questions about this near net zero energy home! Owners have renovated/maintained this beautiful move in condition home. Geothermal radiant heated hardwood floors + open floor plan invites you to enjoy the sun filled main level. Discover pocket doors, built-ins, bay window w/seat in the current home office.This room could be your den/library, bedroom or if you prefer a formal dining room. The front to back living room has a wood burning fireplace, built-ins + bay window. Second level is heated with Runtal baseboards. Love the outdoors? The stainless applianced kitchen with slider beckons you to a covered deck, stone walled yard, man made serenity pond, above ground pool and Kloter farm shed. Extra heated living space includes a full bath w/shower stall + additional room sink all above the garage w/separate rear deck and entry. Newer roof, lifetime warranty on windows.
Location
State CT
County Tolland
Zoning AAA
Direction Rte 32 to Stafford Hollow Rd. to Leonard Road
Rooms
Basement Full, Interior Entry, Bulkhead, Sump Pump, Concrete
Primary Bedroom Level Second
Kitchen Flooring - Stone/Ceramic Tile, Dining Area, Cabinets - Upgraded, Deck - Exterior, Open Floorplan, Remodeled, Slider, Stainless Steel Appliances, Gas Stove
Interior
Interior Features Bathroom - Full, Bathroom - With Shower Stall, Wet bar, Cable Hookup, Accessory Apt., Internet Available - Broadband
Heating Radiant, Heat Pump, Electric, Geothermal, Active Solar, Ground Source Heat Pump, Hydronic Floor Heat(Radiant), Other
Cooling Window Unit(s)
Flooring Tile, Hardwood, Flooring - Wall to Wall Carpet
Fireplaces Number 1
Fireplaces Type Living Room
Appliance Range, Dryer, ENERGY STAR Qualified Refrigerator, ENERGY STAR Qualified Dishwasher, ENERGY STAR Qualified Washer, Range Hood, Water Softener, Electric Water Heater, Tank Water Heater, Geothermal/GSHP Hot Water, Water Heater, Utility Connections for Gas Range, Utility Connections for Electric Dryer
Laundry Bathroom - Half, Main Level, Washer Hookup
Exterior
Exterior Feature Balcony / Deck, Storage, Decorative Lighting, Fruit Trees, Garden, Stone Wall
Garage Spaces 2.0
Pool Above Ground
Community Features Conservation Area
Utilities Available for Gas Range, for Electric Dryer, Washer Hookup, Generator Connection
Roof Type Shingle
Total Parking Spaces 6
Garage Yes
Private Pool true
Building
Lot Description Level
Foundation Concrete Perimeter
Sewer Private Sewer
Water Private
Architectural Style Cape
Schools
Elementary Schools Staffordville
Middle Schools Stafford
High Schools Stafford
Others
Senior Community false
Acceptable Financing Contract
Listing Terms Contract
Read Less
Want to know what your home might be worth? Contact us for a FREE valuation!

Our team is ready to help you sell your home for the highest possible price ASAP
Bought with Non Member • Non Member Office





