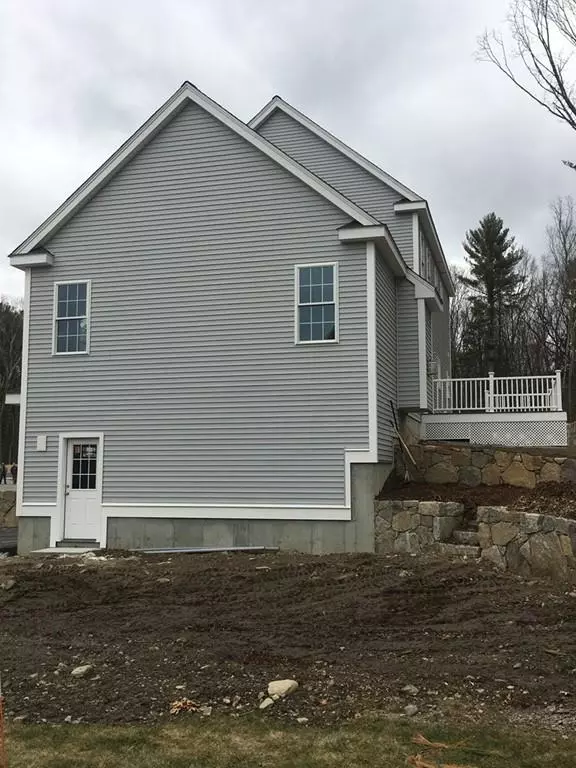$525,000
$525,000
For more information regarding the value of a property, please contact us for a free consultation.
40 Windstone Drive Northbridge, MA 01534
4 Beds
2.5 Baths
2,500 SqFt
Key Details
Sold Price $525,000
Property Type Single Family Home
Sub Type Single Family Residence
Listing Status Sold
Purchase Type For Sale
Square Footage 2,500 sqft
Price per Sqft $210
Subdivision Windstone Drive Northbridge, Ma 01534
MLS Listing ID 72606400
Sold Date 04/29/20
Style Colonial
Bedrooms 4
Full Baths 2
Half Baths 1
HOA Y/N false
Year Built 2020
Tax Year 2020
Lot Size 0.460 Acres
Acres 0.46
Property Description
Professional Executive living. New Construction home on Windstone Drive, a new neighborhood with all new construction homes, located in Northbridge. Quality well planned & executed new home features the latest energy efficient utilities offered in new residential construction (home will have an energy rating). Spacious HUGE 23'x23' family room with vaulted ceiling and a 12x16 composite rear deck are perfect for hosting any large gathering.The exterior stone walls throughout property and easy to maintain lawn are the "just-right-size" you won't be spending all weekend on yard maintenance. The Kitchen features white cabinets with a grey cabinet island. Dining room with trey ceiling, and a formal living room that could also make a fantastic study, home office or tutoring studio. Hardwood flooring (natural finish) throughout 1st & 2nd floor. Perfect size house and yard for the busy professional. Listing Agent is related to Seller.
Location
State MA
County Worcester
Zoning R2
Direction Intersection of Highland & Benson, follow North on Highland St. Windstone Drive will be on left.
Rooms
Family Room Flooring - Hardwood
Basement Full, Walk-Out Access, Garage Access, Radon Remediation System, Concrete
Primary Bedroom Level Second
Dining Room Flooring - Hardwood
Kitchen Flooring - Hardwood
Interior
Heating Central, Forced Air, Propane
Cooling Central Air
Flooring Tile, Hardwood
Fireplaces Number 1
Appliance Dishwasher, Disposal, Microwave, Refrigerator, Propane Water Heater, Tank Water Heaterless, Plumbed For Ice Maker, Utility Connections for Gas Range, Utility Connections for Gas Oven, Utility Connections for Electric Dryer
Laundry First Floor, Washer Hookup
Exterior
Exterior Feature Stone Wall
Garage Spaces 2.0
Community Features Shopping, Walk/Jog Trails, Stable(s), Golf, Laundromat, Conservation Area, Highway Access, Private School, Public School
Utilities Available for Gas Range, for Gas Oven, for Electric Dryer, Washer Hookup, Icemaker Connection
Roof Type Shingle
Total Parking Spaces 4
Garage Yes
Building
Lot Description Cul-De-Sac, Sloped
Foundation Concrete Perimeter
Sewer Public Sewer
Water Public
Others
Senior Community false
Acceptable Financing Contract
Listing Terms Contract
Read Less
Want to know what your home might be worth? Contact us for a FREE valuation!

Our team is ready to help you sell your home for the highest possible price ASAP
Bought with Amanda Pearce • RE/MAX Prof Associates






