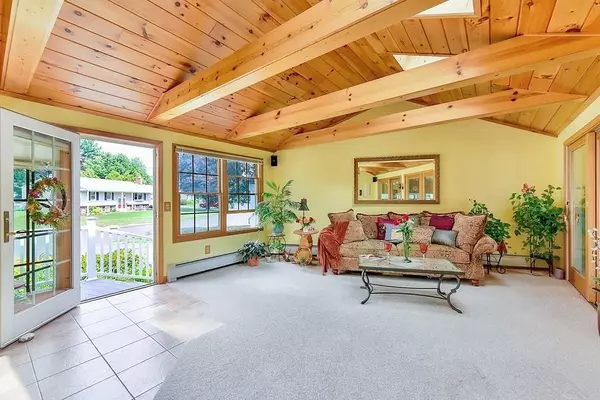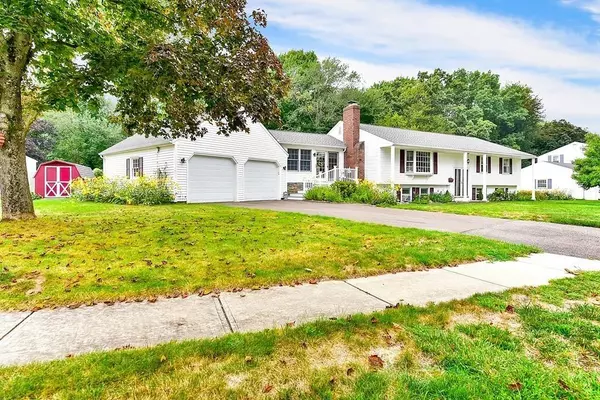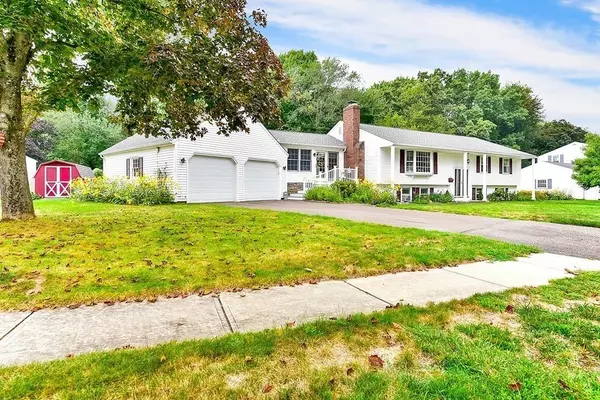$256,000
$256,500
0.2%For more information regarding the value of a property, please contact us for a free consultation.
18 Dorothy St Enfield, CT 06082
3 Beds
2 Baths
2,703 SqFt
Key Details
Sold Price $256,000
Property Type Single Family Home
Sub Type Single Family Residence
Listing Status Sold
Purchase Type For Sale
Square Footage 2,703 sqft
Price per Sqft $94
MLS Listing ID 72565170
Sold Date 03/23/20
Style Raised Ranch
Bedrooms 3
Full Baths 1
Half Baths 2
Year Built 1969
Annual Tax Amount $5,834
Tax Year 2020
Lot Size 0.330 Acres
Acres 0.33
Property Sub-Type Single Family Residence
Property Description
NEW PRICE!!!! AS SOON AS YOU WALK INTO THIS GORGEOUS FAMILY ROOM WITH CATHEDRAL CEILINGS, SKYLIGHTS AND IMPRESSIVE NATURAL BEAMS OVERLOOKING A SPACIOUS WINDOW FILLED 3 SEASON ROOM YOU WILL QUICKLY REALIZE YOU ARE HOME!!!!! This AMAZING HOME Offers Curb Appeal Galore With an Over Sized 2 Car Attached Garage, Beautiful Vinyl Siding, Trek Stairs Leading to a Quaint Sitting Area and Professional Grounds with Beautiful Flower Beds and an Incredible Over Sized Rear Deck. The Kitchen is Open to the Beautiful Family Room and Lovely Spacious Dining Room with a Handsome Gas Fireplace. As You Make your Way Down the Hall You Find 3 Generous Size Bedrooms With 1.5 Baths and. The Lower Level Host More Living Area with Another Possible Bedroom with a Fireplace, Half Bath, Cedar Closet and an Amazing Spacious Rec Room with a Wet Bar and Lounge Area. Other features Include a Newer Roof and Central Air. Call Today!!!
Location
State CT
County Hartford
Zoning R33
Direction Elm Street to Saint Thomas to Dorothy St.
Rooms
Family Room Skylight, Cathedral Ceiling(s), Beamed Ceilings, Flooring - Stone/Ceramic Tile, Flooring - Wall to Wall Carpet, Remodeled, Slider
Basement Finished
Primary Bedroom Level First
Dining Room Flooring - Wall to Wall Carpet, Window(s) - Bay/Bow/Box
Kitchen Flooring - Laminate
Interior
Interior Features Cathedral Ceiling(s), Slider, Sunken, Wet bar, Open Floor Plan, Recessed Lighting, Game Room, Den
Heating Forced Air
Cooling Central Air
Flooring Vinyl, Carpet
Fireplaces Number 2
Fireplaces Type Dining Room
Appliance Range, Dishwasher, Disposal, Refrigerator, Gas Water Heater, Utility Connections for Gas Range
Laundry In Basement
Exterior
Exterior Feature Rain Gutters, Professional Landscaping
Garage Spaces 2.0
Community Features Shopping, Highway Access, House of Worship, Public School
Utilities Available for Gas Range
Roof Type Shingle
Total Parking Spaces 4
Garage Yes
Building
Lot Description Corner Lot
Foundation Concrete Perimeter
Sewer Public Sewer
Water Public
Architectural Style Raised Ranch
Schools
Elementary Schools Crandell
Middle Schools Jfk
High Schools Ehs
Read Less
Want to know what your home might be worth? Contact us for a FREE valuation!

Our team is ready to help you sell your home for the highest possible price ASAP
Bought with Non Member • Non Member Office




