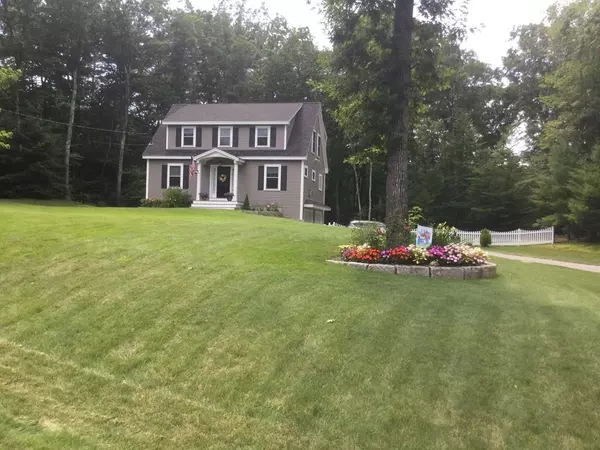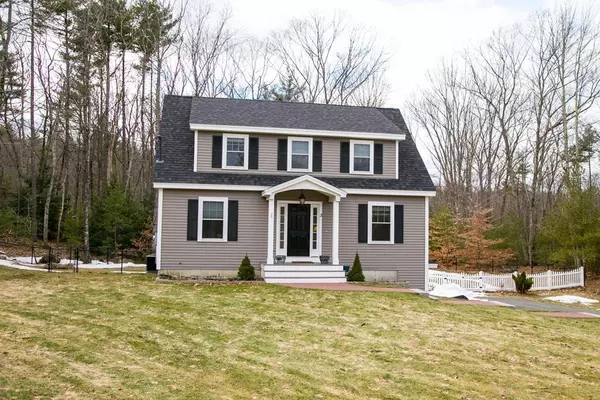$385,000
$375,000
2.7%For more information regarding the value of a property, please contact us for a free consultation.
3 Brentwood Rd Danville, NH 03819
3 Beds
2.5 Baths
1,728 SqFt
Key Details
Sold Price $385,000
Property Type Single Family Home
Sub Type Single Family Residence
Listing Status Sold
Purchase Type For Sale
Square Footage 1,728 sqft
Price per Sqft $222
MLS Listing ID 72616668
Sold Date 03/31/20
Style Cape
Bedrooms 3
Full Baths 2
Half Baths 1
Year Built 2014
Annual Tax Amount $7,804
Tax Year 2018
Lot Size 2.000 Acres
Acres 2.0
Property Sub-Type Single Family Residence
Property Description
Pristine 6 year young bungalow on a corner lot with all the bells & whistles. Central air, water filtration, irrigation system, gorgeous fenced-in yard, remote controlled awning over the private deck for sunny summer days. Offering hardwood floors, a gas fireplace with built-ins, open concept floor plan, a 1st floor office/bedroom/playroom, spacious bedrooms and lots of storage space. Perfectly located on a country lane, surrounded by similar homes in a tranquil, peaceful location surrounded by wildlife, yet 3 minutes from Rte 125 and 10 minutes from shopping & restaurants in Epping and a short ride to Exeter, Portsmouth, the Seacoast and Beaches. Offers due by noon on Tuesday and will be responded to by 6:00pm on Tuesday.
Location
State NH
County Rockingham
Zoning RURAL
Direction Rt 125 to Rt 107 to Old Danville Rd/Bean Rd bear left onto Brentwood Rd.
Rooms
Basement Full
Primary Bedroom Level Second
Dining Room Flooring - Hardwood
Kitchen Flooring - Hardwood
Interior
Heating Forced Air, Propane
Cooling Central Air
Flooring Tile, Carpet, Hardwood, Flooring - Hardwood
Fireplaces Number 1
Appliance Range, Dishwasher, Microwave, Refrigerator, Washer, Dryer, Electric Water Heater
Exterior
Exterior Feature Sprinkler System
Garage Spaces 2.0
Fence Fenced/Enclosed, Fenced
Total Parking Spaces 4
Garage Yes
Building
Foundation Concrete Perimeter
Sewer Private Sewer
Water Private
Architectural Style Cape
Read Less
Want to know what your home might be worth? Contact us for a FREE valuation!

Our team is ready to help you sell your home for the highest possible price ASAP
Bought with Michelle L. Soucy • Keller Williams Gateway Realty





