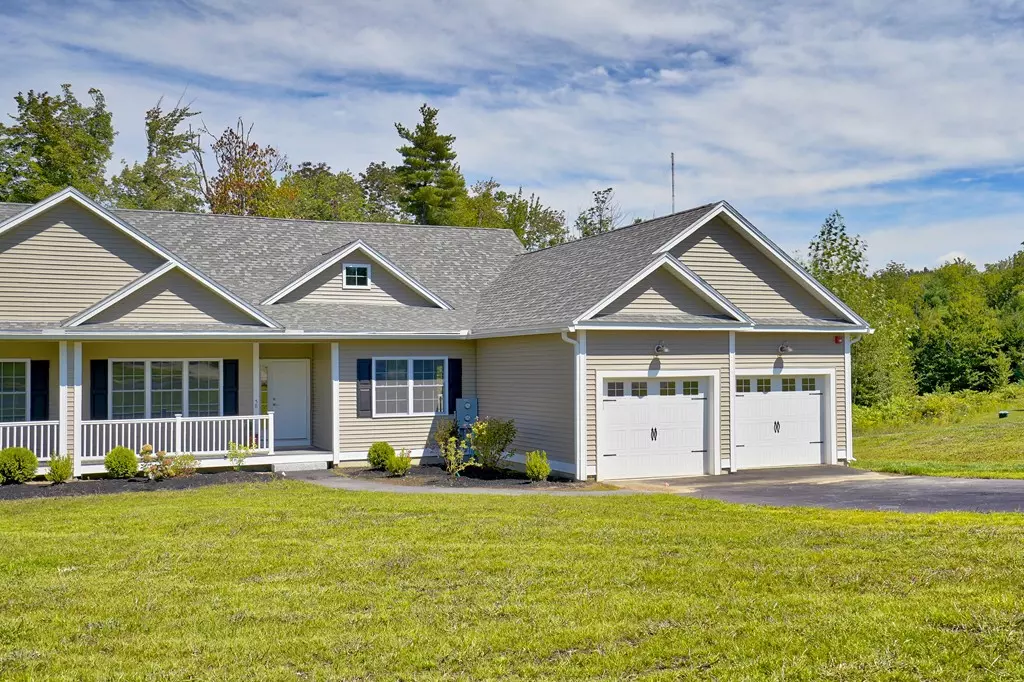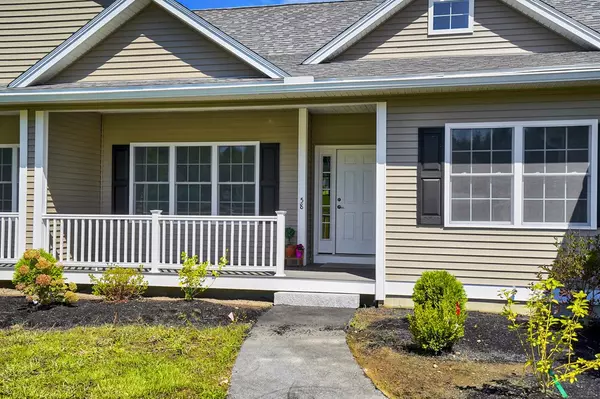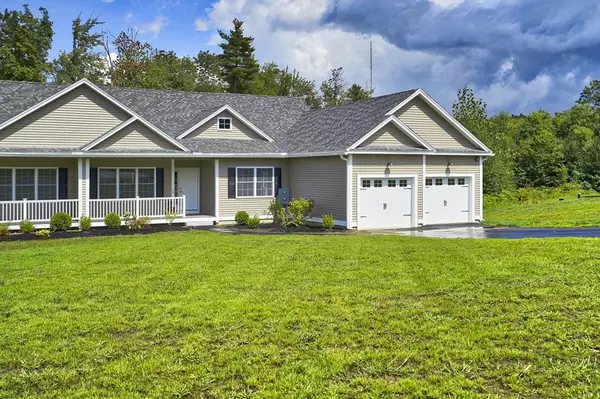$390,000
$399,900
2.5%For more information regarding the value of a property, please contact us for a free consultation.
58 Granite #0 Chester, NH 03036
2 Beds
2.5 Baths
1,370 SqFt
Key Details
Sold Price $390,000
Property Type Condo
Sub Type Condominium
Listing Status Sold
Purchase Type For Sale
Square Footage 1,370 sqft
Price per Sqft $284
MLS Listing ID 72616648
Sold Date 03/11/20
Bedrooms 2
Full Baths 2
Half Baths 1
HOA Fees $300/mo
HOA Y/N true
Year Built 2018
Annual Tax Amount $6,616
Tax Year 2019
Lot Size 65.000 Acres
Acres 65.0
Property Sub-Type Condominium
Property Description
New Affordable Luxury Ranch in beautiful Southwoods of Chester. Step into gleaming Hardwood Floors and open spaces with 9 foot ceilings and 2000 Sf of living space. Bright fully appliance kitchen with Sleek Stainless Steel appliances, Granite Countertops (kitchen and baths), center island. Master bedroom with tray ceilings, generous walk in closet and tile bath with jet tub. A large oversize attached finished 24/25 x 24 two stall garage with openers. Two master bedroom suites with living room and family room. Den with sliders to private covered porch. Outside and you have plenty of open space between neighboring homes, these are not built on top of each other and with only two homes per building every home is an end unit with lots of windows and light. Gas heat and central AC come standard, composite farmers porch and spacious covered porch in the back. This home is on the cul-de-sac. The community has low monthly fees and is pet friendly. Broker Interest.
Location
State NH
County Rockingham
Zoning RD RE
Direction From I93 exit 4 East on Rt 102 to Chester, left on Southwoods Drive right on Granite Lane
Rooms
Primary Bedroom Level First
Interior
Interior Features Den
Heating Central, Forced Air, Propane
Cooling Central Air
Flooring Tile, Carpet, Hardwood
Appliance Range, Dishwasher, Microwave, Refrigerator, Propane Water Heater, Utility Connections for Electric Range
Exterior
Garage Spaces 2.0
Community Features Public School
Utilities Available for Electric Range
Roof Type Shingle
Total Parking Spaces 2
Garage Yes
Building
Story 1
Sewer Private Sewer
Water Well
Schools
Elementary Schools Chester Academy
Middle Schools Chester Academy
High Schools Pinkerton
Others
Pets Allowed Yes
Read Less
Want to know what your home might be worth? Contact us for a FREE valuation!

Our team is ready to help you sell your home for the highest possible price ASAP
Bought with James Bourque • RE/MAX Main St. Associates





