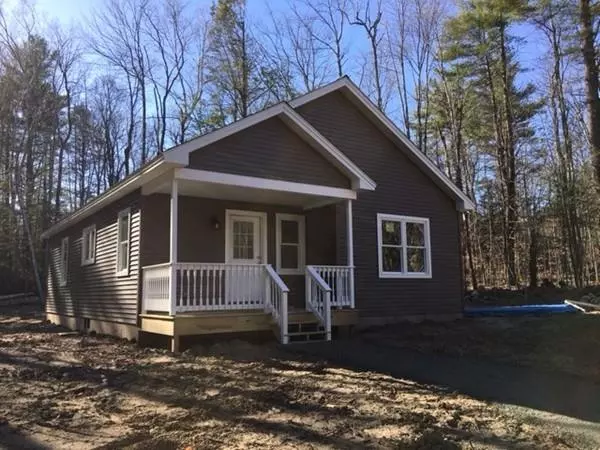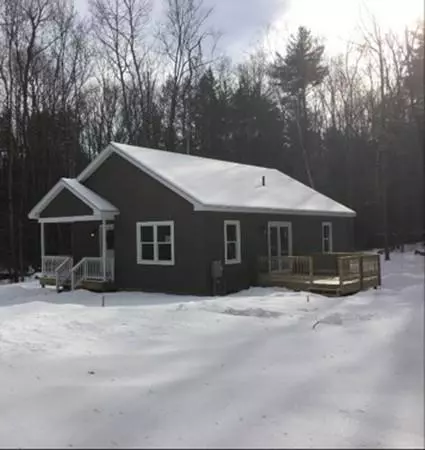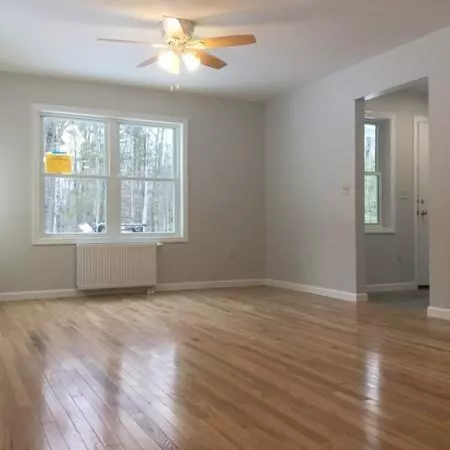$273,000
$269,000
1.5%For more information regarding the value of a property, please contact us for a free consultation.
17 Bissell Rd Chesterfield, MA 01012
2 Beds
1.5 Baths
1,092 SqFt
Key Details
Sold Price $273,000
Property Type Single Family Home
Sub Type Single Family Residence
Listing Status Sold
Purchase Type For Sale
Square Footage 1,092 sqft
Price per Sqft $250
MLS Listing ID 72593861
Sold Date 03/13/20
Style Ranch
Bedrooms 2
Full Baths 1
Half Baths 1
HOA Y/N false
Year Built 2019
Tax Year 2019
Lot Size 2.030 Acres
Acres 2.03
Property Sub-Type Single Family Residence
Property Description
Under construction - nearly complete! Light and airy, 2-bedroom ranch with open floor plan, on 2 acres in a country setting. Very energy-efficient. Home has 3 bedroom septic system, 1-1/2 baths, 1st floor laundry, brushed nickel fixtures and mudroom off a covered porch. Watch the birds and chipmunks cavort along the stone wall from the 11 x 12 deck off the dining room. Spacious kitchen with deep stainless steel single-bowl sink, wide window over the sink, pantry, under counter lights, light gray cabinets and granite countertop with peninsula extension. Flooring is tile in both baths, laundry room and mudroom, otherwise natural oak hardwood floor through-out. Generous storage space includes 7 storage areas to include a linen closet in bathroom, coat closet in mudroom and storage area in laundry room. Home has a full basement with hatchway and underground electric service with conduit in place for 2020 broadband! Beautiful fall colors!
Location
State MA
County Hampshire
Zoning NA
Direction Bissell Rd, Chesterfield is off Sugar Hill Rd, Chesterfield or a continuation of Bissell Rd, Goshen
Interior
Interior Features Finish - Sheetrock
Heating Central, Hot Water, Propane
Cooling None
Appliance None, Propane Water Heater
Exterior
Exterior Feature Stone Wall
Community Features Walk/Jog Trails
Waterfront Description Stream
Total Parking Spaces 3
Garage No
Building
Lot Description Wooded
Foundation Concrete Perimeter
Sewer Private Sewer
Water Private
Architectural Style Ranch
Schools
Elementary Schools New Hingham
Middle Schools Hampshire Reg
High Schools Hampshire Reg
Read Less
Want to know what your home might be worth? Contact us for a FREE valuation!

Our team is ready to help you sell your home for the highest possible price ASAP
Bought with Jeanne Comeau • Jones Group REALTORS®





