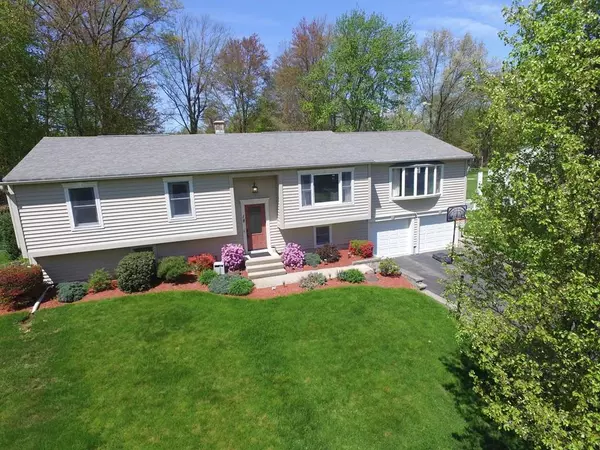$340,000
$334,900
1.5%For more information regarding the value of a property, please contact us for a free consultation.
18 Waite Avenue South Hadley, MA 01075
3 Beds
2 Baths
1,612 SqFt
Key Details
Sold Price $340,000
Property Type Single Family Home
Sub Type Single Family Residence
Listing Status Sold
Purchase Type For Sale
Square Footage 1,612 sqft
Price per Sqft $210
Subdivision Wonderful!!
MLS Listing ID 72608201
Sold Date 03/13/20
Style Raised Ranch
Bedrooms 3
Full Baths 2
HOA Y/N false
Year Built 1986
Annual Tax Amount $4,993
Tax Year 2019
Lot Size 0.440 Acres
Acres 0.44
Property Description
Turn the key and come make this HOME SWEET HOME! You are going to fall in love when you walk in the door. Open concept living area offers beautiful kitchen with custom cabinets and sparkling granite counters and island. Spectacular maple hardwood floors throughout. Dining area with sliders leading out to the deck, living room with picture window to let in lots of light, and a spacious family room with free standing gas fireplace that will surely be your favorite place to hang out! Three bedrooms and a recently renovated full bath round out the main floor. Need more space? Lower level finished off with tons of closet space, and another full bath plus you still have plenty off storage in the utility area of the basement. Two car attached garage. Fantastic 32 x16 deck overlooks the completely fenced in, huge backyard, screened in gazebo, firepit and room to roam. All this located on a quiet Cul-De-Sac.
Location
State MA
County Hampshire
Zoning RA2
Direction North Main Street or Lathrop Street to Judd Avenue to Pynchon Road to Waite Avenue
Rooms
Family Room Wood / Coal / Pellet Stove, Flooring - Hardwood
Basement Full, Partially Finished, Interior Entry, Garage Access, Sump Pump
Primary Bedroom Level First
Dining Room Flooring - Hardwood, Deck - Exterior, Slider
Kitchen Flooring - Vinyl, Countertops - Stone/Granite/Solid, Kitchen Island
Interior
Interior Features Closet, Bonus Room
Heating Forced Air, Natural Gas, Electric
Cooling Central Air
Flooring Wood, Tile, Vinyl, Flooring - Stone/Ceramic Tile
Appliance Range, Dishwasher, Microwave, Refrigerator, Gas Water Heater, Tank Water Heater, Leased Heater, Utility Connections for Gas Range, Utility Connections for Gas Oven, Utility Connections for Gas Dryer
Laundry Gas Dryer Hookup, Washer Hookup, In Basement
Exterior
Garage Spaces 2.0
Fence Fenced/Enclosed, Fenced
Community Features Stable(s), Golf, House of Worship, Marina, Private School, Public School, University
Utilities Available for Gas Range, for Gas Oven, for Gas Dryer, Washer Hookup
Roof Type Shingle
Total Parking Spaces 4
Garage Yes
Building
Lot Description Cul-De-Sac
Foundation Concrete Perimeter
Sewer Public Sewer
Water Public
Schools
Elementary Schools Plains
Middle Schools Mosier/Mesms
High Schools Shhs
Others
Senior Community false
Acceptable Financing Other (See Remarks)
Listing Terms Other (See Remarks)
Read Less
Want to know what your home might be worth? Contact us for a FREE valuation!

Our team is ready to help you sell your home for the highest possible price ASAP
Bought with Robinah Nantale • The American Dream Real Estate






