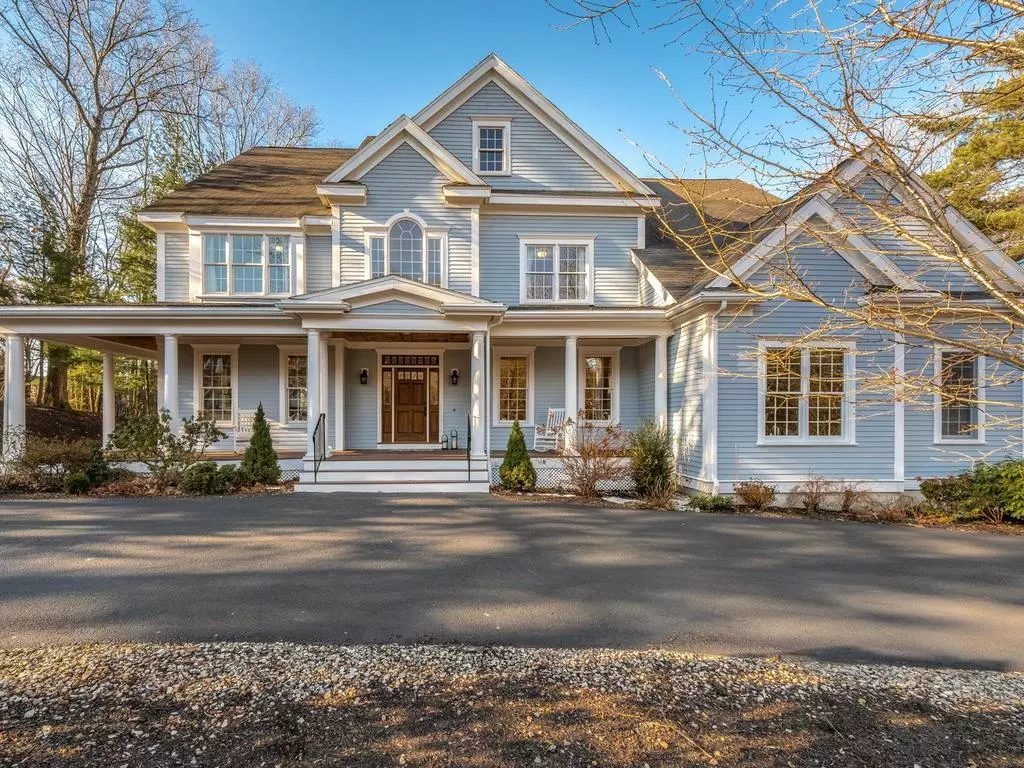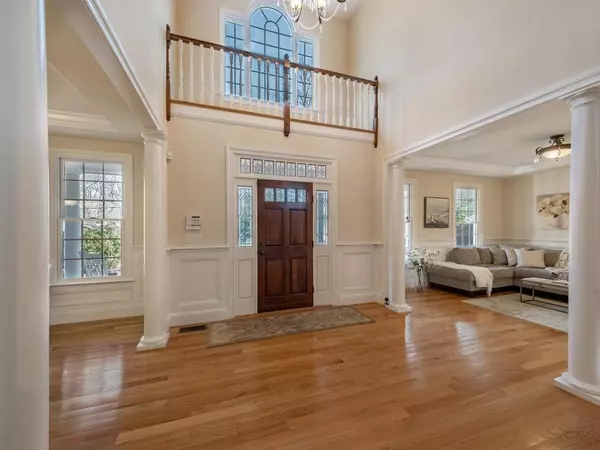$1,999,900
$1,999,900
For more information regarding the value of a property, please contact us for a free consultation.
2 Fiske Road Lexington, MA 02420
5 Beds
5.5 Baths
5,761 SqFt
Key Details
Sold Price $1,999,900
Property Type Single Family Home
Sub Type Single Family Residence
Listing Status Sold
Purchase Type For Sale
Square Footage 5,761 sqft
Price per Sqft $347
Subdivision Sun Valley Road
MLS Listing ID 72613542
Sold Date 02/28/20
Style Colonial
Bedrooms 5
Full Baths 5
Half Baths 1
HOA Y/N false
Year Built 2006
Annual Tax Amount $25,500
Tax Year 2020
Lot Size 0.780 Acres
Acres 0.78
Property Description
Turn-key, inviting young executive style Colonial, with 5-CAR GARAGE in Sun Valley, an established neighborhood, known for its large lush lots, as well as it's neighborhood Pool and Tennis Club. Well designed for an active family, with an elegant open floor plan, five En Suite Bedrooms, including a first floor suite, ideal for in-law or au pair. Flooded with natural light, a 2-story family room with wood burning fireplace, overlooks the private, level backyard through a wall of windows & French doors leading to a blue stone patio. Rich details are combined with high ceilings on all 3 floors. Kitchen has walk-in pantry, double ovens, cooktop, wine frig, plus a sunny dining area. Second floor offers a luxurious master suite with fireplace, his/ her closets, steam shower & soaking tub. 3 add'l bedrooms with baths, plus a fully finished lower level. 3 car garage attached+2-car heated garage that also acts as an indoor sport court, great for the car collector or athletes. A GREAT VALUE!
Location
State MA
County Middlesex
Zoning RO
Direction Winchester Drive to Fiske Road
Rooms
Family Room Ceiling Fan(s), Vaulted Ceiling(s), Closet/Cabinets - Custom Built, Flooring - Hardwood, French Doors, Exterior Access
Primary Bedroom Level Second
Dining Room Flooring - Hardwood, Wainscoting
Kitchen Flooring - Hardwood, Dining Area, Pantry, Countertops - Stone/Granite/Solid, Kitchen Island, Open Floorplan, Wine Chiller, Lighting - Pendant
Interior
Interior Features Recessed Lighting, Wet bar, Bathroom - Half, Bathroom - Full, Bathroom - Tiled With Tub & Shower, Countertops - Stone/Granite/Solid, Game Room, Exercise Room, Media Room, Bonus Room, Bathroom, Central Vacuum, Wet Bar
Heating Forced Air
Cooling Central Air
Flooring Tile, Hardwood, Flooring - Stone/Ceramic Tile
Fireplaces Number 2
Fireplaces Type Family Room, Master Bedroom
Appliance Oven, Dishwasher, Disposal, Microwave, Countertop Range, Refrigerator, Washer, Dryer, Electric Water Heater, Utility Connections for Electric Range, Utility Connections for Electric Oven, Utility Connections for Electric Dryer
Laundry Flooring - Stone/Ceramic Tile, First Floor
Exterior
Exterior Feature Rain Gutters, Professional Landscaping, Sprinkler System, Decorative Lighting
Garage Spaces 5.0
Community Features Public Transportation, Shopping, Pool, Walk/Jog Trails, Public School
Utilities Available for Electric Range, for Electric Oven, for Electric Dryer
Roof Type Shingle
Total Parking Spaces 8
Garage Yes
Building
Foundation Concrete Perimeter
Sewer Public Sewer
Water Public
Schools
Elementary Schools Harrington
Middle Schools Clarke
High Schools Lexington
Read Less
Want to know what your home might be worth? Contact us for a FREE valuation!

Our team is ready to help you sell your home for the highest possible price ASAP
Bought with Diana Jarvis • Coldwell Banker Residential Brokerage - Lexington






