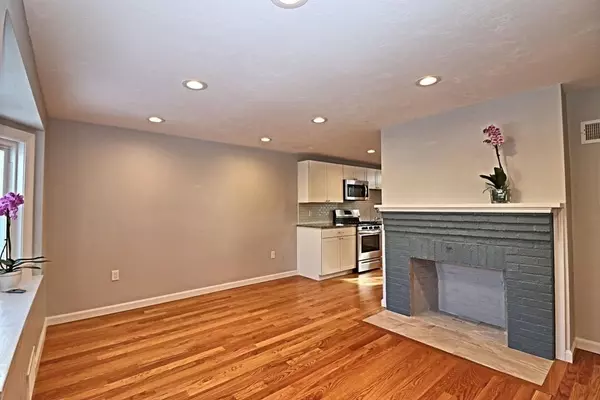$418,500
$389,000
7.6%For more information regarding the value of a property, please contact us for a free consultation.
34 G Hull, MA 02045
3 Beds
1.5 Baths
1,240 SqFt
Key Details
Sold Price $418,500
Property Type Single Family Home
Sub Type Single Family Residence
Listing Status Sold
Purchase Type For Sale
Square Footage 1,240 sqft
Price per Sqft $337
MLS Listing ID 72610456
Sold Date 02/28/20
Style Cape
Bedrooms 3
Full Baths 1
Half Baths 1
Year Built 1948
Annual Tax Amount $3,548
Tax Year 2019
Lot Size 3,920 Sqft
Acres 0.09
Property Description
Situated between the Bay and Beach on a Desirable Alphabet St. This Year Round Impeccably Renovated Open Floor Plan 3 Bedroom 1.5 Bath Hull Beach Home has been Totally Redone From Top to bottom by a Top Local Design and Build Team. The First Floor Features a Spacious Master Suite with Laundry, Walk in Closet and Adjacent Full Bath. New Decks Both Front and Rear. The Open Sitting Room and Living Room with Hardwood Foors Flow into the New Cooks Kitchen with Granite Counters, Subway Tiles and Stainless Seel Appliances that Lead to a Rear Deck and Private Fenced in Backyard. The Second Floor has 2 Bedrooms and a Half Bath. Freshly Painted, New Roof, Windows, Water Heater, Electric Wiring and Maintenance Free Siding. Just a Short Stroll to the Beach and Bay. The Commuter Ferry nearby goes from Hull to Boston Long Wharf in Under 25 Minutes.
Location
State MA
County Plymouth
Zoning SFA
Direction GPS
Rooms
Kitchen Flooring - Hardwood, Countertops - Stone/Granite/Solid, Cabinets - Upgraded, Deck - Exterior, Stainless Steel Appliances, Gas Stove
Interior
Heating Forced Air, Natural Gas
Cooling None
Flooring Carpet, Laminate, Hardwood
Fireplaces Number 1
Appliance Range, Dishwasher, Microwave, Refrigerator, Gas Water Heater, Utility Connections for Gas Range, Utility Connections for Gas Oven, Utility Connections for Electric Dryer
Laundry Washer Hookup
Exterior
Exterior Feature Storage
Community Features Public Transportation, Shopping, Tennis Court(s), Park, Highway Access, House of Worship, Marina, Public School
Utilities Available for Gas Range, for Gas Oven, for Electric Dryer, Washer Hookup
Waterfront false
Waterfront Description Beach Front, Bay, Ocean, Walk to
Roof Type Shingle
Total Parking Spaces 4
Garage No
Building
Foundation Concrete Perimeter
Sewer Public Sewer
Water Public
Others
Acceptable Financing Contract
Listing Terms Contract
Read Less
Want to know what your home might be worth? Contact us for a FREE valuation!

Our team is ready to help you sell your home for the highest possible price ASAP
Bought with Carolyn Keough • Preferred Properties Realty, LLC






