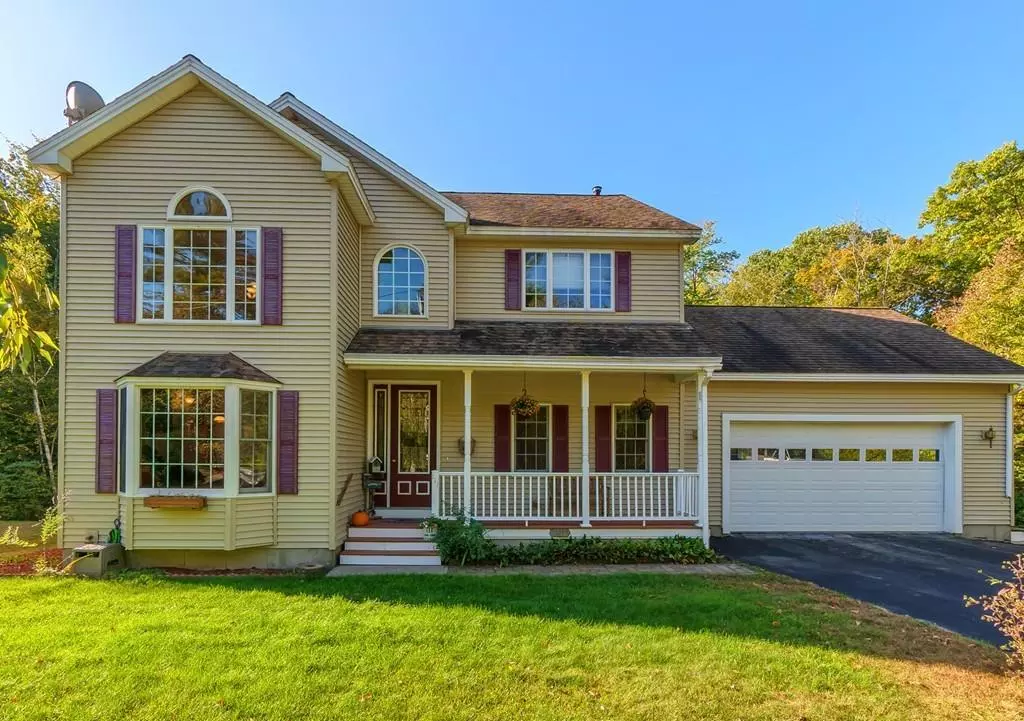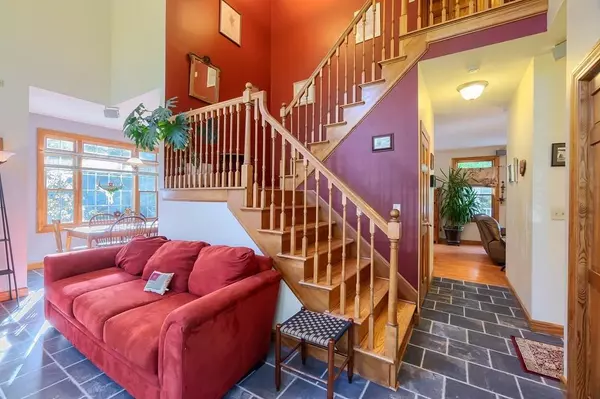$327,000
$339,900
3.8%For more information regarding the value of a property, please contact us for a free consultation.
111 Orchard St Athol, MA 01331
4 Beds
3 Baths
2,664 SqFt
Key Details
Sold Price $327,000
Property Type Single Family Home
Sub Type Single Family Residence
Listing Status Sold
Purchase Type For Sale
Square Footage 2,664 sqft
Price per Sqft $122
MLS Listing ID 72574243
Sold Date 02/28/20
Style Colonial
Bedrooms 4
Full Baths 3
HOA Y/N false
Year Built 2004
Annual Tax Amount $4,678
Tax Year 2019
Lot Size 1.130 Acres
Acres 1.13
Property Sub-Type Single Family Residence
Property Description
Come see this amazing colonial today! This home has the ultimate commuter location, yet is nestled on a quiet side-street. You'll be blown away as soon as you walk into the gorgeous 2-story foyer! Branching off of the foyer is a beautiful sitting area and a cozy dining area. Next, you'll find the large, eat-in kitchen with a bumped-out dining area and an island with countertop seating. The kitchen opens nicely to the living room which features a gorgeous gas fireplace. Wrapping up the 1st-floor is the full bathroom, laundry room and the 1st-floor bedroom. On the 2nd-floor, you'll find 3 good sized bedrooms and 2 full bathrooms including the master bedroom and bathroom with jetted tub! The finished basement has the ultimate game/family room and a built-in bar area! The super-efficient Buderus boiler provides radiant heat throughout the basement, 1st-floor and bathrooms. The multi-tiered deck is the perfect place to grill or enjoy the hot tub, which stays! Come see this awesome home!!!
Location
State MA
County Worcester
Zoning R
Direction GPS
Rooms
Basement Full, Finished, Walk-Out Access
Primary Bedroom Level Second
Interior
Interior Features Central Vacuum
Heating Baseboard, Oil
Cooling None
Flooring Tile, Carpet, Laminate
Appliance Range, Dishwasher, Microwave, Refrigerator, Oil Water Heater, Utility Connections for Electric Range
Laundry First Floor
Exterior
Garage Spaces 2.0
Community Features Public Transportation, Shopping, Walk/Jog Trails, Stable(s), Golf, Medical Facility, Conservation Area, Highway Access, Public School
Utilities Available for Electric Range
Roof Type Shingle
Total Parking Spaces 4
Garage Yes
Building
Lot Description Level
Foundation Concrete Perimeter
Sewer Public Sewer
Water Private
Architectural Style Colonial
Others
Acceptable Financing Contract
Listing Terms Contract
Read Less
Want to know what your home might be worth? Contact us for a FREE valuation!

Our team is ready to help you sell your home for the highest possible price ASAP
Bought with Team Cuoco • Brenda Cuoco & Associates Real Estate Brokerage





