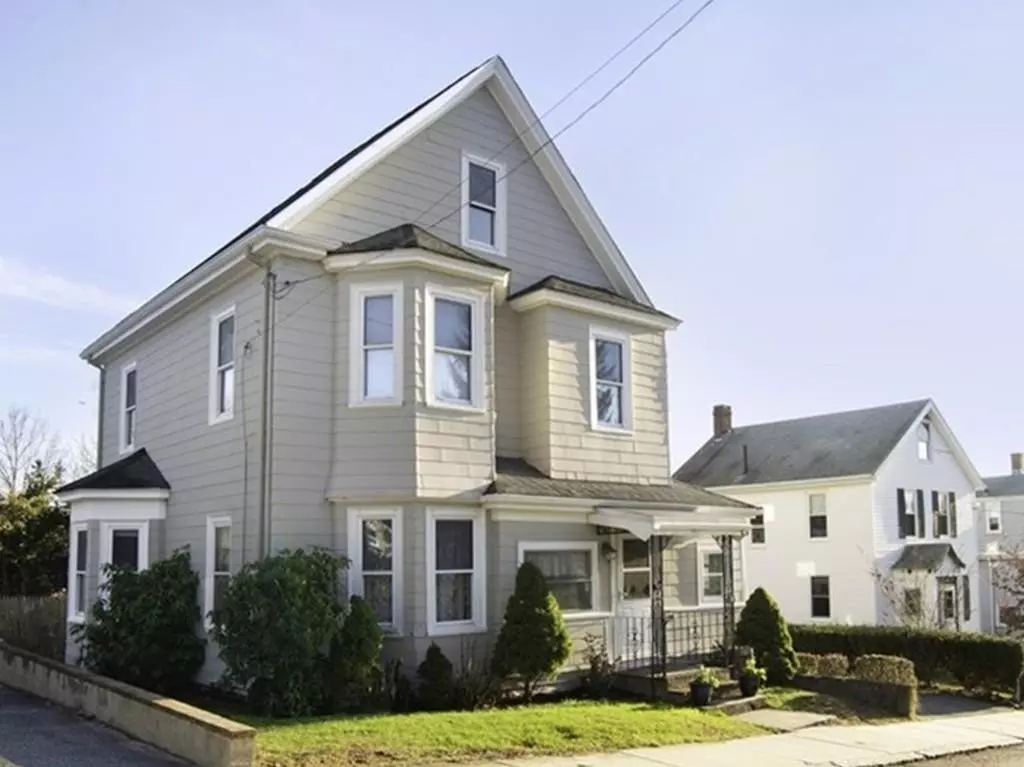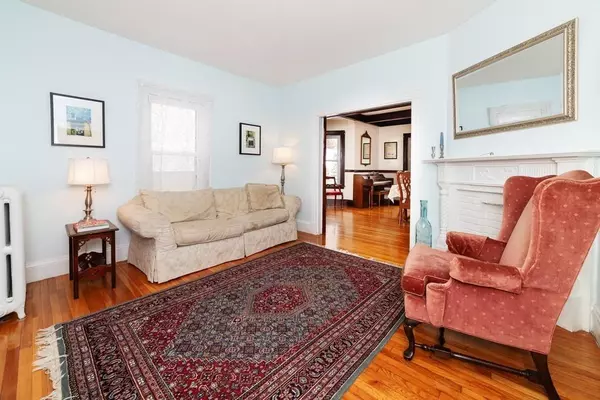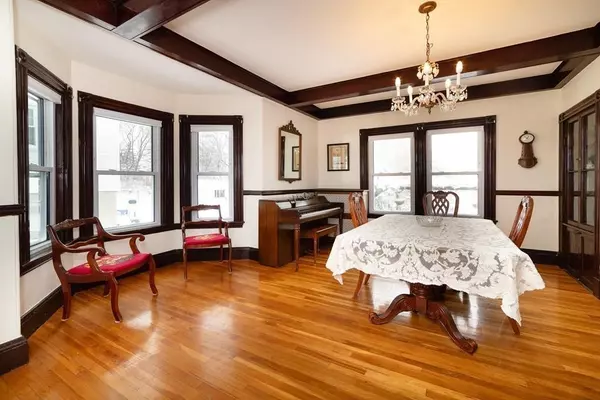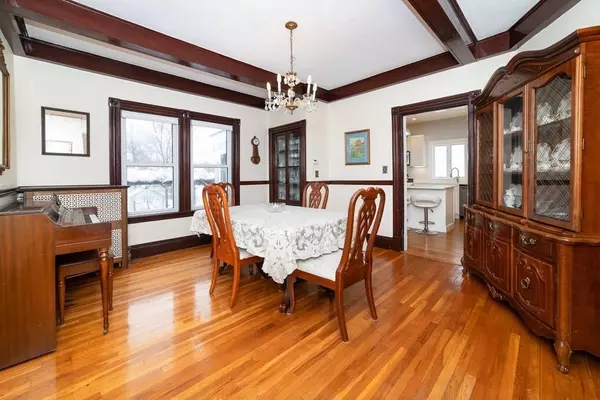$635,000
$645,000
1.6%For more information regarding the value of a property, please contact us for a free consultation.
18 Winton Street Boston, MA 02131
3 Beds
1.5 Baths
1,930 SqFt
Key Details
Sold Price $635,000
Property Type Single Family Home
Sub Type Single Family Residence
Listing Status Sold
Purchase Type For Sale
Square Footage 1,930 sqft
Price per Sqft $329
Subdivision Metropolitan Hill
MLS Listing ID 72597760
Sold Date 01/29/20
Style Colonial
Bedrooms 3
Full Baths 1
Half Baths 1
HOA Y/N false
Year Built 1900
Annual Tax Amount $2,614
Tax Year 2020
Lot Size 6,969 Sqft
Acres 0.16
Property Sub-Type Single Family Residence
Property Description
Propety is Under agreement. This charming single family home in the Metropolitan Hill neighborhood with sweeping views of George Wright Golf Course is ready for you to move in! The spacious entry hall leads to the heart of the home - a delightful, renovated kitchen with quartz countertops, subway tile backsplash, recessed lighting, a breakfast bar/island. Stainless appliances include dishwasher, double door fridge, Bertazzoni stove and microwave. The sunny living room and separate formal dining room feature bay windows and high ceilings. A cozy family room, a mudroom and a half bath complete the first floor. Three bedrooms, including the sizeable master bedroom, a full bathroom, and a small office or playroom round out the second floor. Hardwood floors throughout add warmth and beauty to this home. The attic offers a myriad of options for potential living space, an extra bedroom or storage.
Location
State MA
County Suffolk
Area Roslindale
Zoning Res
Direction Turn Right off of Beech street.
Rooms
Family Room Flooring - Hardwood, Recessed Lighting
Basement Full
Primary Bedroom Level Second
Dining Room Flooring - Hardwood, Window(s) - Bay/Bow/Box
Kitchen Flooring - Hardwood, Countertops - Stone/Granite/Solid, Kitchen Island, Recessed Lighting, Stainless Steel Appliances, Gas Stove
Interior
Interior Features Bonus Room, Mud Room
Heating Central, Hot Water
Cooling Window Unit(s)
Flooring Tile, Hardwood, Flooring - Hardwood, Flooring - Vinyl
Appliance Range, Dishwasher, Disposal, Microwave, Refrigerator, Freezer, Gas Water Heater, Utility Connections for Gas Range, Utility Connections for Gas Dryer
Laundry In Basement
Exterior
Exterior Feature Storage, Garden
Fence Fenced
Community Features Public Transportation, Tennis Court(s), Park, Walk/Jog Trails, Golf, Bike Path, Conservation Area, House of Worship, Public School, T-Station
Utilities Available for Gas Range, for Gas Dryer
Roof Type Shingle
Total Parking Spaces 4
Garage No
Building
Lot Description Gentle Sloping
Foundation Stone
Sewer Public Sewer
Water Public
Architectural Style Colonial
Read Less
Want to know what your home might be worth? Contact us for a FREE valuation!

Our team is ready to help you sell your home for the highest possible price ASAP
Bought with The Muncey Group • RE/MAX Destiny





