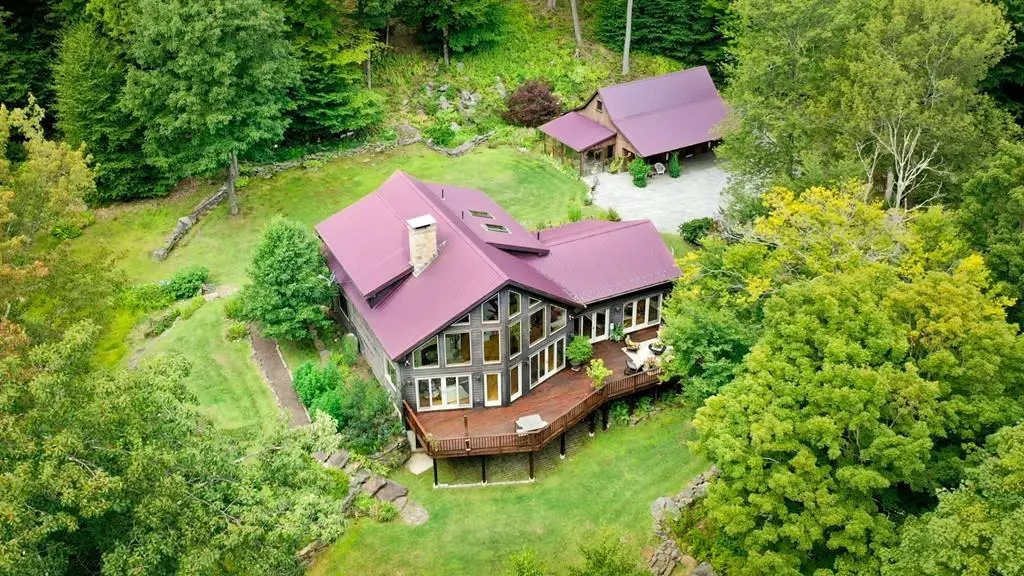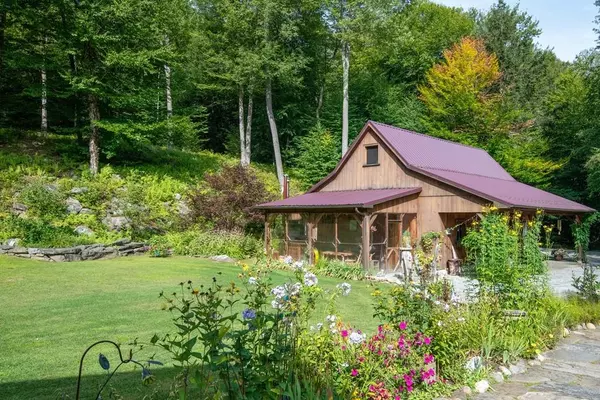$595,000
$599,000
0.7%For more information regarding the value of a property, please contact us for a free consultation.
124 Skyline Trl Chester, MA 01011
3 Beds
2 Baths
2,871 SqFt
Key Details
Sold Price $595,000
Property Type Single Family Home
Sub Type Single Family Residence
Listing Status Sold
Purchase Type For Sale
Square Footage 2,871 sqft
Price per Sqft $207
MLS Listing ID 72560967
Sold Date 02/04/20
Style Contemporary
Bedrooms 3
Full Baths 2
HOA Y/N false
Year Built 2004
Annual Tax Amount $12,338
Tax Year 2019
Lot Size 16.000 Acres
Acres 16.0
Property Description
Extraordinary Value! Outstanding custom-built Post & Beam Contemporary home. A one of a kind masterpiece. This listing exudes quality in every aspect. The kitchen would make the master chef feel right at home. Top of the line appliances abound. Granite counters provide a terrific offset to French Tara Cotta flooring. The great room is more than great with a floor to ceiling Fieldstone fireplace showcased by numerous expansive windows. Two bedrooms on the main floor are very easy on aging knees. The second-floor bedroom and bath make the climb worth every step. Sixteen acres provide plenty of privacy and quiet comfort. This is an absolutely a must-see property!
Location
State MA
County Hampden
Zoning Res
Direction Rt 112 to Old Chester Rd to Skyline Trail
Rooms
Basement Full, Walk-Out Access, Concrete
Primary Bedroom Level Main
Dining Room Cathedral Ceiling(s), Flooring - Hardwood, Exterior Access, Open Floorplan
Kitchen Closet/Cabinets - Custom Built, Flooring - Stone/Ceramic Tile, Countertops - Stone/Granite/Solid, Kitchen Island, Exterior Access, Stainless Steel Appliances, Gas Stove
Interior
Heating Baseboard, Radiant, Oil
Cooling None
Flooring Wood, Tile
Fireplaces Number 1
Appliance Oven, Dishwasher, Countertop Range, Refrigerator, Washer, Dryer, Oil Water Heater
Laundry First Floor
Exterior
Exterior Feature Balcony
Garage Spaces 3.0
Community Features Walk/Jog Trails, Public School
Roof Type Metal
Total Parking Spaces 4
Garage Yes
Building
Lot Description Wooded, Easements
Foundation Concrete Perimeter
Sewer Private Sewer
Water Private
Schools
Elementary Schools Chester Elem
Middle Schools Gateway
High Schools Gateway
Others
Senior Community false
Read Less
Want to know what your home might be worth? Contact us for a FREE valuation!

Our team is ready to help you sell your home for the highest possible price ASAP
Bought with Jeffrey Loholdt • William Pitt Sotheby's International Realty






