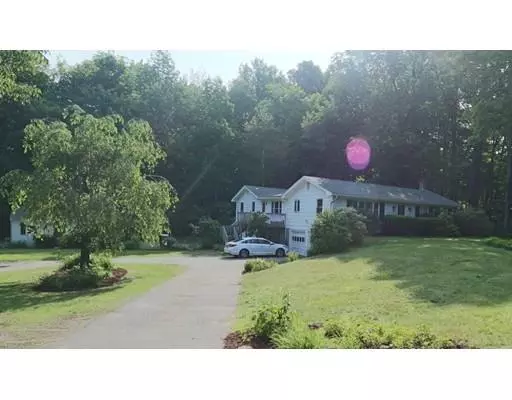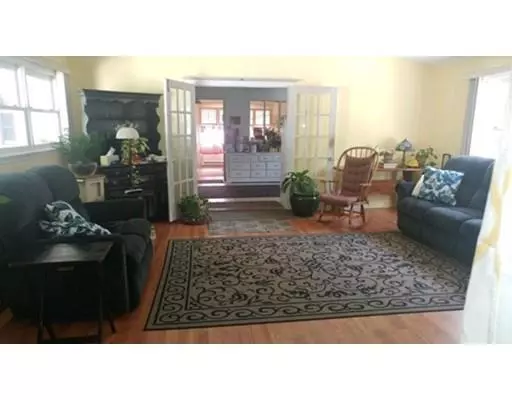$186,000
$208,900
11.0%For more information regarding the value of a property, please contact us for a free consultation.
7 Birch Hill Road Blandford, MA 01008
4 Beds
2 Baths
2,080 SqFt
Key Details
Sold Price $186,000
Property Type Single Family Home
Sub Type Single Family Residence
Listing Status Sold
Purchase Type For Sale
Square Footage 2,080 sqft
Price per Sqft $89
MLS Listing ID 72524815
Sold Date 01/31/20
Style Ranch
Bedrooms 4
Full Baths 2
Year Built 1970
Annual Tax Amount $3,535
Tax Year 2018
Lot Size 2.170 Acres
Acres 2.17
Property Sub-Type Single Family Residence
Property Description
A Must See. Sprawling Ranch sits back from the road nestled on 2+ acres and offers over 2000 square feet. Eat-in kitchen open to dining room. Huge living room with natural light streaming from the wall of windows on both sides. There are 4 spacious bedrooms and 2 full bathrooms. The basement was finished and was formerly used as a daycare. The deck overlooks the massive yard - a Gardeners Dream! There is a 2 car garage under house as well as a detached shed/garage - left side garage door creates a 3rd garage, shed, workshop or storage, you choose! This house is full of potential! Renovate the house or basement to suit your needs. You have the opportunity to update to include an in-law apartment, daycare, workshop or whatever you can imagine. The house can use some finishing touches which would be no problem for someone who is handy. Set up your showing today - Seller is Motivated. New Roof (2018)
Location
State MA
County Hampden
Area North Blandford
Zoning 1
Direction Take route 23 up 3.5 Miles from Route 20. Left onto Cobble Mountain Road & its 400 yards on the left
Rooms
Basement Full, Partially Finished, Walk-Out Access, Interior Entry, Garage Access, Concrete
Primary Bedroom Level First
Dining Room Flooring - Hardwood
Kitchen Flooring - Laminate
Interior
Interior Features Laundry Chute
Heating Electric Baseboard
Cooling None
Flooring Wood, Plywood, Tile, Vinyl
Appliance Range, Dishwasher, Microwave, Refrigerator, Propane Water Heater, Utility Connections for Electric Range
Laundry In Basement
Exterior
Exterior Feature Rain Gutters, Storage, Garden
Garage Spaces 3.0
Fence Fenced/Enclosed
Community Features Walk/Jog Trails
Utilities Available for Electric Range
Roof Type Shingle
Total Parking Spaces 10
Garage Yes
Building
Lot Description Wooded, Gentle Sloping
Foundation Concrete Perimeter
Sewer Private Sewer
Water Private
Architectural Style Ranch
Read Less
Want to know what your home might be worth? Contact us for a FREE valuation!

Our team is ready to help you sell your home for the highest possible price ASAP
Bought with Christopher Lemanski • Premier Choice Realty, Inc.





