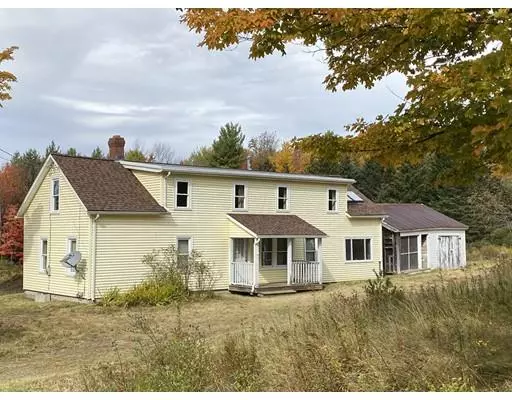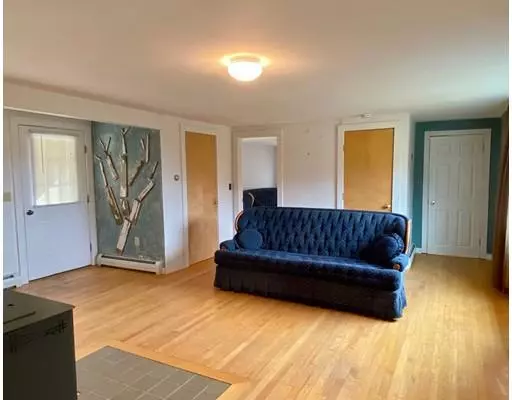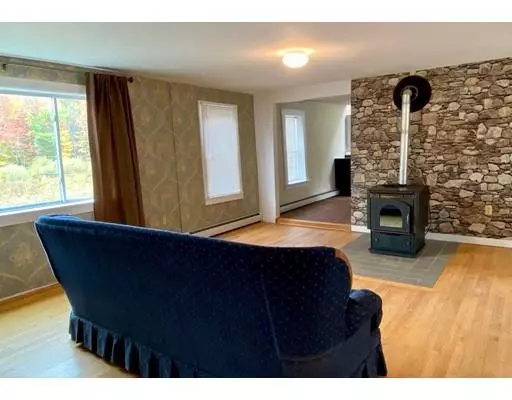$197,500
$215,000
8.1%For more information regarding the value of a property, please contact us for a free consultation.
60 Branch Hill Road Heath, MA 01346
3 Beds
1.5 Baths
1,455 SqFt
Key Details
Sold Price $197,500
Property Type Single Family Home
Sub Type Single Family Residence
Listing Status Sold
Purchase Type For Sale
Square Footage 1,455 sqft
Price per Sqft $135
MLS Listing ID 72579722
Sold Date 02/10/20
Style Cape
Bedrooms 3
Full Baths 1
Half Baths 1
HOA Y/N false
Year Built 1900
Annual Tax Amount $3,194
Tax Year 2019
Lot Size 12.000 Acres
Acres 12.0
Property Description
Charming Cape on 12 acres with some open land, mixed woods, and plenty of places to garden! You can move in and live comfortably on the first floor while you put the finishes touches on the second floor. The owners have already done extensive renovations that include newer roof, siding, insulation, replacement windows and more! There is a spacious kitchen that is open to the dining area with cathedral ceiling, skylights and brick floor! The living room has a pellet stove and walk-in closet and there is a first floor bedroom and a large full bath. The second floor has a finished bedroom with a walk in closet and its own private half bath and a second bedroom that needs flooring and closet. The staircase, second floor sitting/office area and hallway needs finish sheetrock and flooring. In addition this home has wood floors, full basement, new hybrid hot water heater, and new radon remediation system. Located near many recreation activities. Call today for a showing appointment!
Location
State MA
County Franklin
Zoning res/agr
Direction Bray Road, left on Colrain Stage past Fairgrounds to Branch Hill Road, house on the right
Rooms
Basement Full, Crawl Space, Interior Entry, Radon Remediation System, Concrete
Primary Bedroom Level Second
Dining Room Skylight, Cathedral Ceiling(s)
Kitchen Cathedral Ceiling(s), Kitchen Island
Interior
Interior Features Sitting Room
Heating Baseboard, Oil
Cooling None
Flooring Wood, Plywood, Laminate
Appliance Range, Dishwasher, Freezer, Washer, Dryer, Electric Water Heater
Laundry In Basement
Exterior
Exterior Feature Storage
Community Features Walk/Jog Trails, House of Worship
Total Parking Spaces 4
Garage No
Building
Lot Description Wooded, Gentle Sloping, Level
Foundation Concrete Perimeter, Block
Sewer Private Sewer
Water Private
Schools
Elementary Schools Hawlemont
Middle Schools Mohawk Reg
High Schools Mohawk Reg
Others
Senior Community false
Read Less
Want to know what your home might be worth? Contact us for a FREE valuation!

Our team is ready to help you sell your home for the highest possible price ASAP
Bought with Ericca F. Herbert • Park Square Realty






