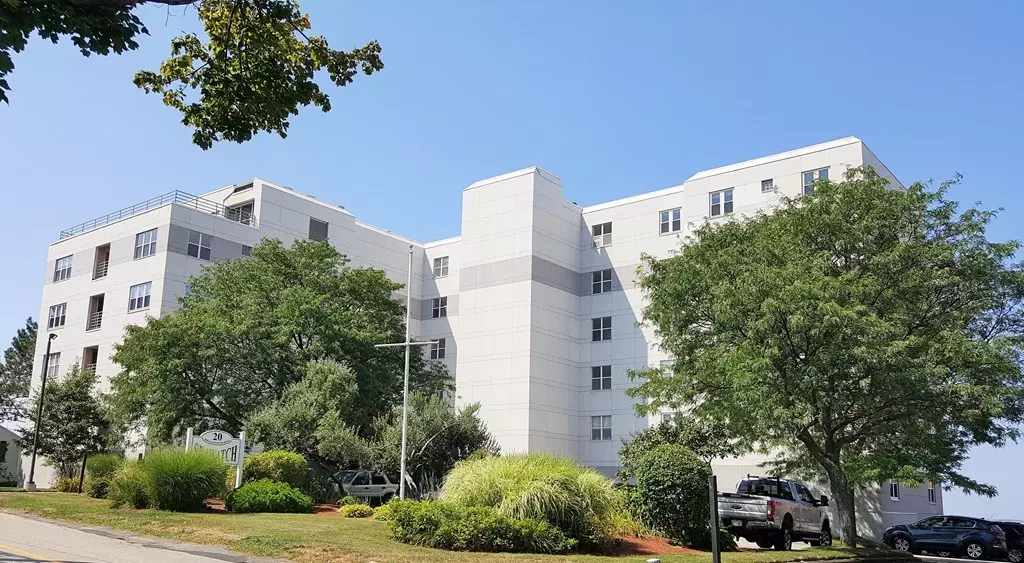$250,000
$265,000
5.7%For more information regarding the value of a property, please contact us for a free consultation.
20 Rockland House Rd #301 Hull, MA 02045
2 Beds
2 Baths
1,069 SqFt
Key Details
Sold Price $250,000
Property Type Condo
Sub Type Condominium
Listing Status Sold
Purchase Type For Sale
Square Footage 1,069 sqft
Price per Sqft $233
MLS Listing ID 72558141
Sold Date 01/29/20
Bedrooms 2
Full Baths 2
HOA Fees $616/mo
HOA Y/N true
Year Built 1988
Annual Tax Amount $3,227
Tax Year 2019
Property Description
5 room, 2 bedroom, 2 full bath bright and sunny well maintained corner unit condo with southern exposure on Level 3. Spacious open floor plan with lots of natural light throughout with plenty of room for entertaining. Hardwood floors in the Foyer, Kitchen, Dining & Living Rooms. Galley kitchen with stainless steel appliances, updated cabinets, quartz counter-tops and a counter area with seating for three. Master Suite has double closets and also a full master bath. Second bedroom has plenty of space, enough room for two twin beds. In-unit Washer/Dryer hook-up so no need to travel to a different floor for your laundry. This condo has had recent upgrades throughout the last number of years. Enjoy your morning coffee or afternoon cocktails on your own private outdoor balcony. Check out the roof deck for breathtaking sunsets & views of the Boston Skyline or complete your daily work-out in the in-house Gym on the first floor. Close to shopping, restaurants, and all of the area amenities.
Location
State MA
County Plymouth
Zoning SFA
Direction George Washington Blvd. or Nantasket Avenue to Rockland House Road.
Rooms
Primary Bedroom Level First
Dining Room Flooring - Hardwood, Crown Molding
Kitchen Flooring - Hardwood, Pantry, Countertops - Stone/Granite/Solid, Breakfast Bar / Nook, Stainless Steel Appliances
Interior
Interior Features Chair Rail, Recessed Lighting, Wainscoting, Entrance Foyer
Heating Heat Pump, Natural Gas
Cooling Central Air
Flooring Tile, Hardwood, Flooring - Hardwood
Appliance Range, Dishwasher, Disposal, Microwave, Refrigerator, Gas Water Heater, Utility Connections for Electric Range, Utility Connections for Electric Oven, Utility Connections for Electric Dryer
Laundry Flooring - Vinyl, First Floor, In Unit, Washer Hookup
Exterior
Exterior Feature Balcony
Community Features Public Transportation, Shopping, Park, Medical Facility, Laundromat, House of Worship, Marina, Public School
Utilities Available for Electric Range, for Electric Oven, for Electric Dryer, Washer Hookup
Waterfront true
Waterfront Description Beach Front, Bay, Ocean, 0 to 1/10 Mile To Beach, Beach Ownership(Public)
Roof Type Rubber
Total Parking Spaces 2
Garage No
Building
Story 1
Sewer Public Sewer
Water Public
Schools
Elementary Schools Jacobs
Middle Schools Memorial
High Schools Hull H. S.
Others
Pets Allowed Breed Restrictions
Senior Community false
Read Less
Want to know what your home might be worth? Contact us for a FREE valuation!

Our team is ready to help you sell your home for the highest possible price ASAP
Bought with Justine Augenstern • Coldwell Banker Residential Brokerage - Hull






