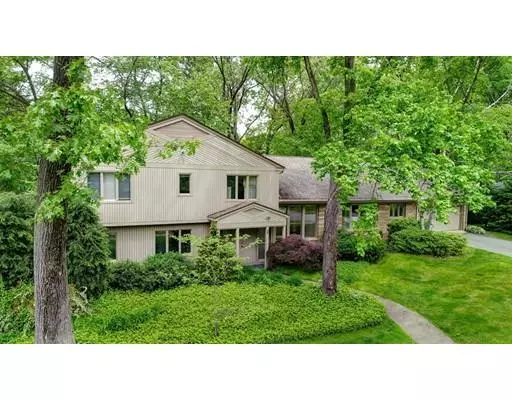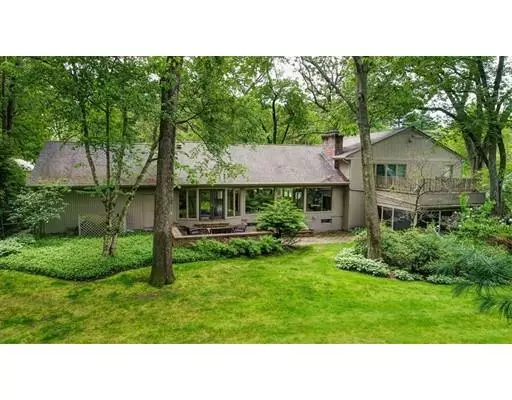$585,000
$589,900
0.8%For more information regarding the value of a property, please contact us for a free consultation.
46 Pinewood Dr Longmeadow, MA 01106
5 Beds
3.5 Baths
3,819 SqFt
Key Details
Sold Price $585,000
Property Type Single Family Home
Sub Type Single Family Residence
Listing Status Sold
Purchase Type For Sale
Square Footage 3,819 sqft
Price per Sqft $153
Subdivision Blueberry Hill
MLS Listing ID 72496922
Sold Date 10/30/19
Style Contemporary
Bedrooms 5
Full Baths 3
Half Baths 1
HOA Y/N false
Year Built 1969
Annual Tax Amount $14,922
Tax Year 2018
Lot Size 0.510 Acres
Acres 0.51
Property Sub-Type Single Family Residence
Property Description
WELCOME HOME! Gorgeous contemporary home with room for everyone. Kitchen and main baths were renovated in 2006, with high-end appliances (Miele and Sub-Zero) and abundant custom cabinets. The living room is stunning, with floor to ceiling windows overlooking the park-like back yard, with new plank white oak flooring installed in 2017. The upstairs has 3 bedrooms, with a large master, walk-in closet and separate vanity area. Two additional spacious bedrooms share a renovated bath. The first level has a large family room with access to the screened-in porch (complete with swings!) and the lovely and flat backyard. A guest room with a private remodeled bath, and laundry room, complete this beautiful space. The fifth bedroom (or office) is spacious, with built-ins galore. Many extras include a central vacuum, large cedar closet, sprinkler system, alarm and whole-house water filter. Gas grill hook up on patio. Ideally located in the Blueberry Hill neighborhood. Broker owner.
Location
State MA
County Hampden
Zoning RA1
Direction Between Lake and Park Drive S
Rooms
Family Room Flooring - Stone/Ceramic Tile, Wet Bar, Cable Hookup, Exterior Access, Slider
Basement Partial, Interior Entry, Bulkhead, Concrete, Unfinished
Primary Bedroom Level Third
Dining Room Flooring - Hardwood, French Doors, Exterior Access, Open Floorplan, Paints & Finishes - Zero VOC
Kitchen Bathroom - Half, Skylight, Flooring - Stone/Ceramic Tile, Window(s) - Bay/Bow/Box, Pantry, Countertops - Stone/Granite/Solid, Countertops - Upgraded, Kitchen Island, Breakfast Bar / Nook, Cabinets - Upgraded, Cable Hookup, Exterior Access, High Speed Internet Hookup, Recessed Lighting, Stainless Steel Appliances, Wine Chiller, Gas Stove
Interior
Interior Features Cedar Closet(s), Central Vacuum, Wet Bar
Heating Central, Forced Air, Natural Gas
Cooling Central Air
Flooring Tile, Hardwood, Stone / Slate, Engineered Hardwood
Fireplaces Number 2
Fireplaces Type Family Room, Living Room
Appliance Oven, Dishwasher, Disposal, Microwave, Countertop Range, Refrigerator, Freezer, Wine Refrigerator, ENERGY STAR Qualified Dishwasher, Vacuum System, Instant Hot Water, Other, Gas Water Heater, Plumbed For Ice Maker, Utility Connections for Gas Range, Utility Connections for Electric Oven, Utility Connections for Electric Dryer
Laundry Electric Dryer Hookup, Washer Hookup, First Floor
Exterior
Exterior Feature Rain Gutters, Professional Landscaping, Sprinkler System
Garage Spaces 2.0
Community Features Shopping, Pool, Park
Utilities Available for Gas Range, for Electric Oven, for Electric Dryer, Washer Hookup, Icemaker Connection
Roof Type Shingle
Total Parking Spaces 2
Garage Yes
Building
Lot Description Level
Foundation Concrete Perimeter
Sewer Public Sewer
Water Public
Architectural Style Contemporary
Schools
Elementary Schools Blueberry Hill
Middle Schools Williams
High Schools Longmeadow
Others
Senior Community false
Read Less
Want to know what your home might be worth? Contact us for a FREE valuation!

Our team is ready to help you sell your home for the highest possible price ASAP
Bought with Rebecca Kingston Team • Real Living Realty Professionals, LLC





