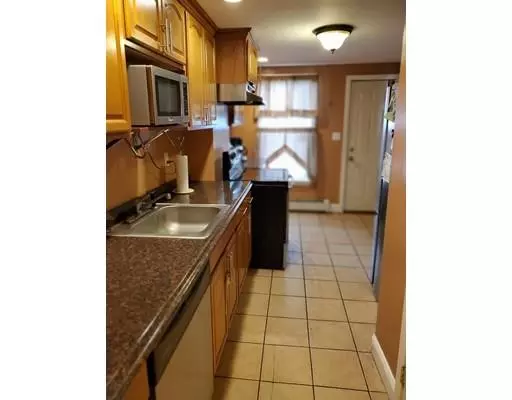$440,000
$427,000
3.0%For more information regarding the value of a property, please contact us for a free consultation.
422 Crescent Ave Chelsea, MA 02150
6 Beds
2 Baths
1,824 SqFt
Key Details
Sold Price $440,000
Property Type Single Family Home
Sub Type Single Family Residence
Listing Status Sold
Purchase Type For Sale
Square Footage 1,824 sqft
Price per Sqft $241
Subdivision Mill Hill
MLS Listing ID 72584652
Sold Date 12/18/19
Style Other (See Remarks)
Bedrooms 6
Full Baths 2
HOA Y/N false
Year Built 1890
Annual Tax Amount $3,832
Tax Year 2018
Lot Size 1,742 Sqft
Acres 0.04
Property Description
Situated in desirable "Mill Hill Neighborhood" of North Chelsea bordering Revere, find this value driven row-house style home, ready for it's new owner. This home is perfect for a large family where it offers SIX BEDROOMS. House has a traditional floor plan that flows nicely. Greeted with enclosed front porch, first floor features living room, dinning room, three quarter bath, & kitchen, which leads to small patio and backyard good for entertaining or simple relaxation. Second & third floors feature combined SIX Bedrooms with a modern full bathroom. Basement is unfinished and has laundry hookups. Home is in great move in condition. Location offers access to nearby parks include Merritt Park, Paul A. Dever Park and McMaken Field. Also local highway access to Rts 16, 1, & 1A, coupled with Silver line, Blue line, & Purple (Commuter Rail) services are local to the area making the city commute easier. Don't miss out great opportunity!
Location
State MA
County Suffolk
Zoning R2
Direction Broadway to Clinton St to Crescent Ave or Eastern Ave to Crescent Ave
Rooms
Basement Full, Interior Entry, Bulkhead, Sump Pump, Concrete, Unfinished
Primary Bedroom Level Third
Interior
Interior Features Bedroom
Heating Baseboard, Natural Gas
Cooling None
Flooring Tile, Laminate
Appliance Dishwasher, Refrigerator, Gas Water Heater, Utility Connections for Electric Range, Utility Connections for Electric Dryer
Laundry In Basement, Washer Hookup
Exterior
Exterior Feature Rain Gutters
Fence Fenced/Enclosed, Fenced
Community Features Public Transportation, Park, Laundromat, Highway Access, House of Worship, Private School, Public School
Utilities Available for Electric Range, for Electric Dryer, Washer Hookup
Waterfront false
Roof Type Rubber
Garage No
Building
Lot Description Level
Foundation Stone
Sewer Public Sewer
Water Public
Others
Acceptable Financing Contract
Listing Terms Contract
Read Less
Want to know what your home might be worth? Contact us for a FREE valuation!

Our team is ready to help you sell your home for the highest possible price ASAP
Bought with Stonehurst RE Group • Keller Williams Realty






