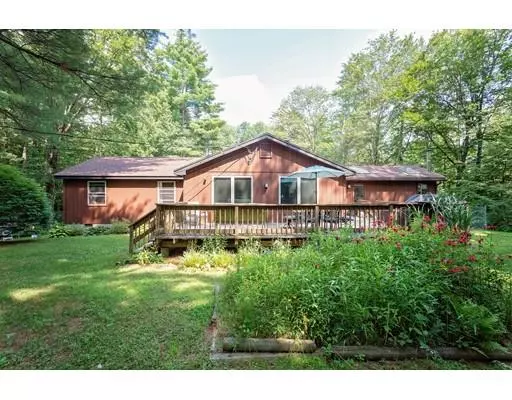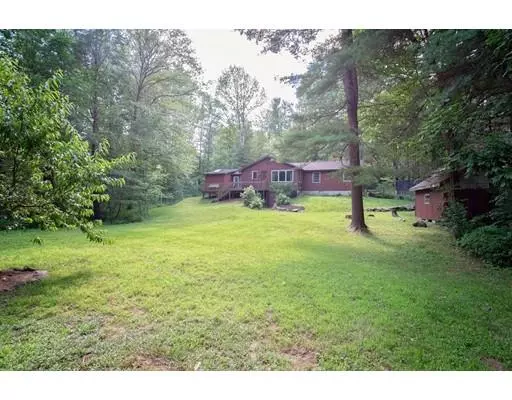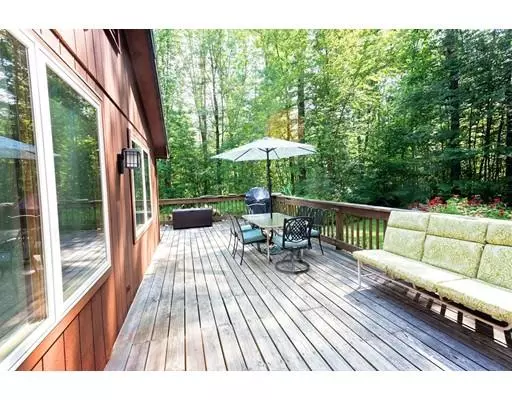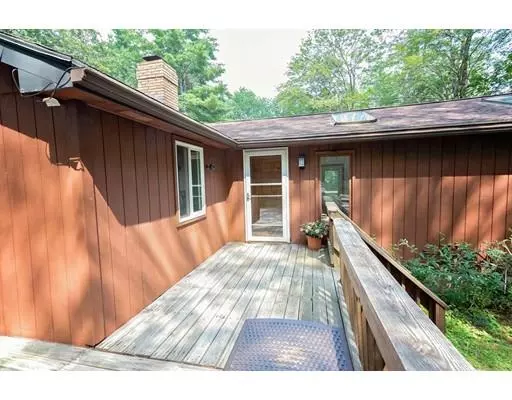$267,000
$279,900
4.6%For more information regarding the value of a property, please contact us for a free consultation.
210 Ireland St Chesterfield, MA 01084
4 Beds
2.5 Baths
1,873 SqFt
Key Details
Sold Price $267,000
Property Type Single Family Home
Sub Type Single Family Residence
Listing Status Sold
Purchase Type For Sale
Square Footage 1,873 sqft
Price per Sqft $142
MLS Listing ID 72547921
Sold Date 12/20/19
Style Ranch
Bedrooms 4
Full Baths 2
Half Baths 1
Year Built 1979
Annual Tax Amount $5,263
Tax Year 2019
Lot Size 2.460 Acres
Acres 2.46
Property Sub-Type Single Family Residence
Property Description
Just like NEW!!! This unique and beautifully redesigned and renovated ranch home will amaze you! Each room has been reconfigured to maximize space, light, and flow. Enter into a warm and welcoming open concept living/dining room that connects to the kitchen with new appliances and plenty of room to cook and entertain. Through the barn door is a spacious family room with high ceilings, a huge picture window, and a cozy woodstove. Adjoining is a half bath with laundry and an office/guest room. You will also find a brand new oasis of a master ensuite, where you can relax with the views and sounds of nature! Three additional bedrooms and a full bath offer privacy in a separate wing of the house. Outside you'll find 2 large decks overlooking the beautiful gardens and fenced yard with shed and new raised beds. Don't forget the heated garage with workspace and storage. Additional features include an economical pellet furnace and water softener.All this just minutes from the Chesterfield Gorge
Location
State MA
County Hampshire
Zoning R1
Direction Take 112 to Ireland. Bridge from Rte 143 is out until October-Detour. Only 30 min from Northampton.
Rooms
Basement Full, Walk-Out Access, Interior Entry, Concrete
Primary Bedroom Level Main
Dining Room Closet, Flooring - Hardwood, Open Floorplan
Kitchen Skylight, Flooring - Hardwood, Flooring - Stone/Ceramic Tile, Kitchen Island, Exterior Access, Open Floorplan
Interior
Interior Features Home Office
Heating Electric Baseboard, Electric, Wood, Pellet Stove, Other
Cooling None
Flooring Tile, Hardwood, Flooring - Wall to Wall Carpet
Fireplaces Number 1
Appliance Range, Dishwasher, Refrigerator, Washer, Dryer, Electric Water Heater, Tank Water Heater, Utility Connections for Electric Range, Utility Connections for Electric Oven, Utility Connections for Electric Dryer
Laundry In Basement
Exterior
Exterior Feature Storage, Professional Landscaping, Fruit Trees, Garden
Garage Spaces 3.0
Fence Fenced
Community Features Walk/Jog Trails, Conservation Area, Public School
Utilities Available for Electric Range, for Electric Oven, for Electric Dryer
Waterfront Description Stream
Roof Type Shingle
Total Parking Spaces 4
Garage Yes
Building
Lot Description Wooded, Cleared, Gentle Sloping
Foundation Concrete Perimeter, Block
Sewer Private Sewer
Water Private
Architectural Style Ranch
Read Less
Want to know what your home might be worth? Contact us for a FREE valuation!

Our team is ready to help you sell your home for the highest possible price ASAP
Bought with Peter Crisafulli • Taylor Agency





