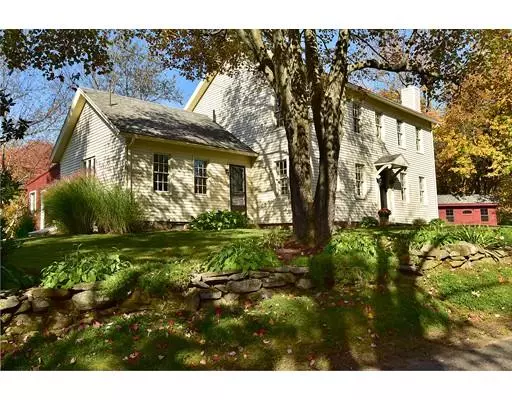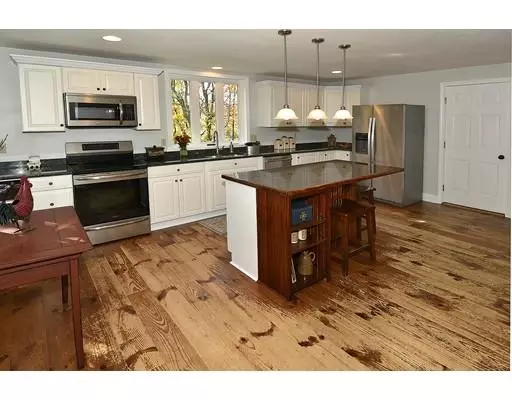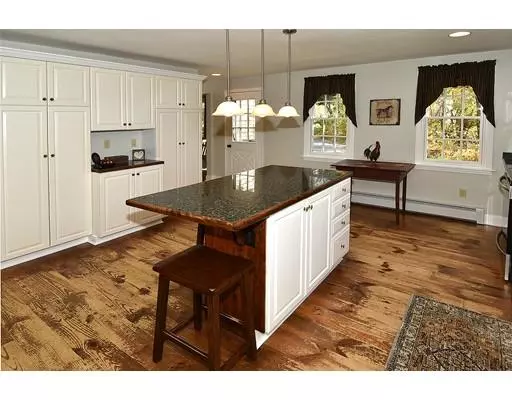$440,000
$448,500
1.9%For more information regarding the value of a property, please contact us for a free consultation.
37 Saint George Road Brimfield, MA 01010
3 Beds
1.5 Baths
2,262 SqFt
Key Details
Sold Price $440,000
Property Type Single Family Home
Sub Type Equestrian
Listing Status Sold
Purchase Type For Sale
Square Footage 2,262 sqft
Price per Sqft $194
MLS Listing ID 72581213
Sold Date 12/20/19
Style Colonial
Bedrooms 3
Full Baths 1
Half Baths 1
HOA Y/N false
Year Built 1910
Annual Tax Amount $4,165
Tax Year 2019
Lot Size 55.550 Acres
Acres 55.55
Property Description
Paradise for the horse owner or outdoor lover. Antique Colonial offers the charm of an older home with modern updates. Updated Custom kitchen with stainless appliances, granite tops and large island. Traditional dining room and front to back living room with wide board hardwood floors. French doors lead to a large stone patio with beautiful views of the back property. First floor laundry, three season porch with wood stove and mudroom enhance this open floor plan. Updated full bath with extra storage and three nice size bedrooms on second floor. A walk up attic for convenient storage and reading nook with window seat add to the charm. New well installed, freshly painted exterior, newer windows, roof and leach fields make this home ready for the next owner. Amazing exterior features are found on 30 acres in Brimfield and 25 acres in Warren. Multiple fenced pastures and long riding trails. 36x30 four stall barn with separate electric meter, tack storage and 250 bale hay loft. 4 Paddocks,
Location
State MA
County Hampden
Zoning AR
Direction Center of Brimfield to Warren Rd, left onto Dunhamtown Rd and right onto Saint George Rd. Home is on
Rooms
Primary Bedroom Level Second
Dining Room Flooring - Wood
Kitchen Flooring - Hardwood, Dining Area, Kitchen Island, Cabinets - Upgraded, Recessed Lighting, Remodeled, Stainless Steel Appliances
Interior
Interior Features Ceiling Fan(s)
Heating Baseboard, Oil, Pellet Stove
Cooling Window Unit(s)
Flooring Wood, Flooring - Wood
Fireplaces Type Wood / Coal / Pellet Stove
Appliance Range, Dishwasher, Microwave, Refrigerator, Washer, Dryer, Electric Water Heater, Utility Connections for Electric Range, Utility Connections for Electric Dryer
Laundry Flooring - Hardwood, Electric Dryer Hookup, Exterior Access, Remodeled, Washer Hookup, First Floor
Exterior
Exterior Feature Storage, Garden, Horses Permitted, Stone Wall
Fence Fenced/Enclosed, Fenced
Community Features Walk/Jog Trails, Stable(s), Bike Path, Conservation Area
Utilities Available for Electric Range, for Electric Dryer, Washer Hookup
Waterfront true
Waterfront Description Waterfront, Pond
View Y/N Yes
View Scenic View(s)
Roof Type Shingle
Total Parking Spaces 6
Garage No
Building
Lot Description Farm
Foundation Concrete Perimeter, Stone
Sewer Private Sewer
Water Private
Read Less
Want to know what your home might be worth? Contact us for a FREE valuation!

Our team is ready to help you sell your home for the highest possible price ASAP
Bought with Kimberly Allen Team • Real Living Realty Professionals






