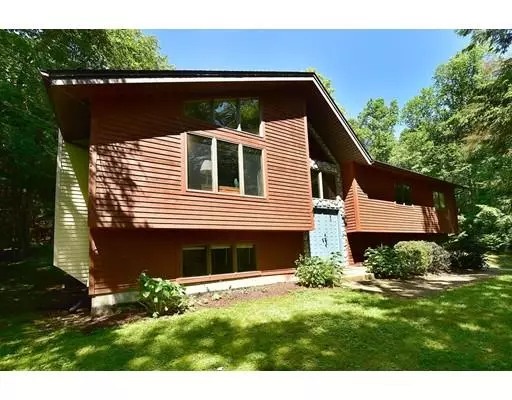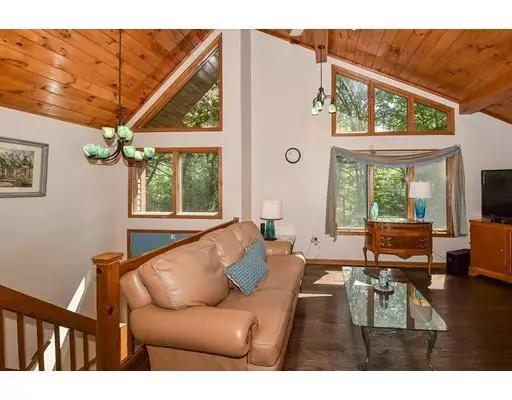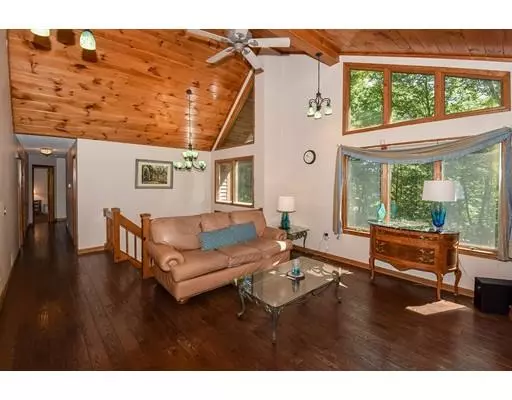$254,900
$244,900
4.1%For more information regarding the value of a property, please contact us for a free consultation.
33 Blue Ridge Mountain Somers, CT 06071
3 Beds
2 Baths
1,776 SqFt
Key Details
Sold Price $254,900
Property Type Single Family Home
Sub Type Single Family Residence
Listing Status Sold
Purchase Type For Sale
Square Footage 1,776 sqft
Price per Sqft $143
MLS Listing ID 72530394
Sold Date 11/22/19
Style Contemporary, Raised Ranch
Bedrooms 3
Full Baths 2
HOA Y/N false
Year Built 1990
Annual Tax Amount $4,628
Tax Year 2018
Lot Size 0.920 Acres
Acres 0.92
Property Description
Back up offers encouraged....Walk up the stairs to the main living room and you will immediately know this is not your average raised ranch! A great room affect is enhanced with high wood ceilings, lots of windows, a floor to ceiling stone fireplace and new prefinished 4" solid wood floors..The living room opens to the dining area. The kitchen has new ceramic tile flooring and opens to a large deck...a laundry with closet/storage space is off of the main hall along with 2 bedrooms, a main bath, and master bedroom and bath....downstairs in lower level is a large family room with heat and cair along with access to the large, heated 2 car attached garage... Lots of extras, including six panel doors, upgraded cabinets in kitchen central vac, central air and more! The outside of this home is designed for easy care. Set in the hills of Somers, easy access to Rte 83 and Rte 190... Call today to schedule your viewing
Location
State CT
County Tolland
Zoning A-1
Direction Rte 190 to Gulf Road to Mountain View Road to Blue Ridge Mtn Dr
Rooms
Primary Bedroom Level First
Interior
Heating Forced Air, Oil
Cooling Central Air
Flooring Wood, Tile, Carpet
Fireplaces Number 1
Appliance Range, Dishwasher, Microwave, Washer, Dryer, Oil Water Heater
Laundry First Floor
Exterior
Garage Spaces 2.0
Community Features Walk/Jog Trails, Medical Facility
Roof Type Shingle
Total Parking Spaces 2
Garage Yes
Building
Lot Description Wooded, Sloped
Foundation Concrete Perimeter
Sewer Private Sewer
Water Private
Architectural Style Contemporary, Raised Ranch
Read Less
Want to know what your home might be worth? Contact us for a FREE valuation!

Our team is ready to help you sell your home for the highest possible price ASAP
Bought with Jessica Martin • EXIT Above and Beyond Realty





