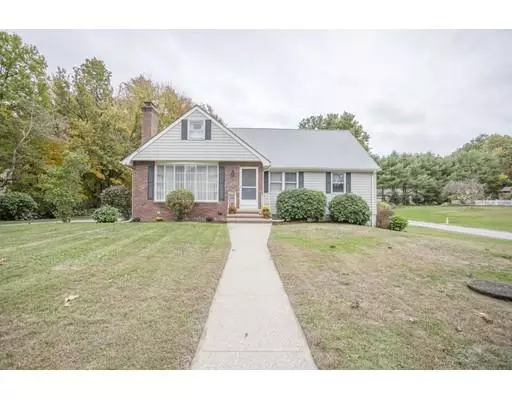$339,900
$339,900
For more information regarding the value of a property, please contact us for a free consultation.
52 Pine Hill Rd Johnston, RI 02919
4 Beds
3 Baths
3,831 SqFt
Key Details
Sold Price $339,900
Property Type Single Family Home
Sub Type Single Family Residence
Listing Status Sold
Purchase Type For Sale
Square Footage 3,831 sqft
Price per Sqft $88
Subdivision Bishop Hill
MLS Listing ID 72581854
Sold Date 12/12/19
Style Cape
Bedrooms 4
Full Baths 3
Year Built 1958
Annual Tax Amount $7,093
Tax Year 2018
Lot Size 1.090 Acres
Acres 1.09
Property Sub-Type Single Family Residence
Property Description
SPACE… this home has so much SPACE. More than 3800 sq ft of GLA including basement .Great for large or extended family. You will be amazed at how big the rooms are. Close to the N.. Scituate line off Bishop Hill Rd. you will enjoy the country setting and privacy this home grants you. The 1st floor has an eat in kitchen, a formal DR that opens to the LR w/ a gorgeous stone FP plus 2 lg bedrooms a full bath. The 2nd floor has a huge master suite w/ sitting area and master bath, another huge bedroom with cedar closet and a private office. The walk out basement is finished with an oversized fireplace a ‘summer' kitchen , 2 addl rooms and a ¾ bath; in-law potential??. The over-sized 3 car garage is perfect for all your toys..it has a ton of SPACE and a gigantic loft area!more storage? future expansion??? Brown Ave elementary school district honored as a National Blue Ribbon School. Don't miss out.
Location
State RI
County Providence
Zoning r4
Direction Hartford Ave to Bishop Hill Right onto Pine Hill Rd
Rooms
Family Room Recessed Lighting, Remodeled
Basement Full, Finished, Walk-Out Access, Interior Entry, Concrete
Primary Bedroom Level Second
Dining Room Chair Rail
Kitchen Ceiling Fan(s), Flooring - Laminate, Recessed Lighting, Breezeway
Interior
Interior Features Bonus Room
Heating Baseboard, Oil
Cooling Wall Unit(s), Whole House Fan
Flooring Wood, Vinyl, Carpet, Hardwood, Stone / Slate
Fireplaces Number 2
Fireplaces Type Family Room, Living Room
Appliance Range, Dishwasher, Microwave, Refrigerator, Oil Water Heater, Tank Water Heaterless, Utility Connections for Electric Range, Utility Connections for Electric Dryer
Laundry In Basement, Washer Hookup
Exterior
Exterior Feature Rain Gutters
Garage Spaces 3.0
Community Features Public Transportation, Shopping, Public School
Utilities Available for Electric Range, for Electric Dryer, Washer Hookup, Generator Connection
Roof Type Shingle
Total Parking Spaces 10
Garage Yes
Building
Lot Description Wooded, Level
Foundation Concrete Perimeter
Sewer Private Sewer
Water Public
Architectural Style Cape
Schools
Elementary Schools Brown Ave
High Schools Johnston High
Others
Senior Community false
Acceptable Financing Contract
Listing Terms Contract
Read Less
Want to know what your home might be worth? Contact us for a FREE valuation!

Our team is ready to help you sell your home for the highest possible price ASAP
Bought with Non Member • Non Member Office





