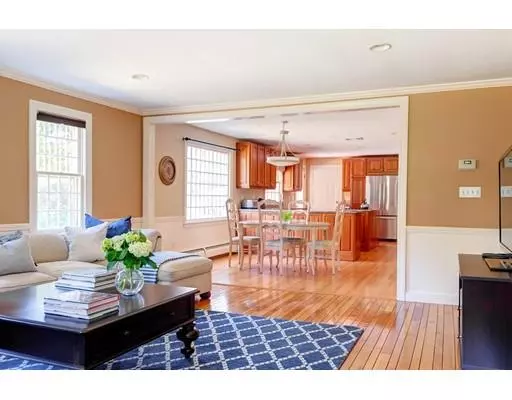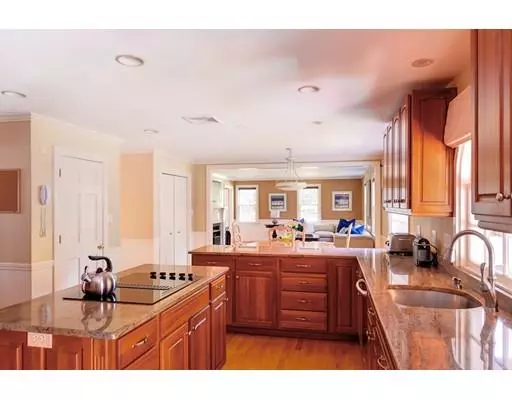$862,500
$895,000
3.6%For more information regarding the value of a property, please contact us for a free consultation.
46 Witherell Drive Sudbury, MA 01776
5 Beds
2.5 Baths
3,636 SqFt
Key Details
Sold Price $862,500
Property Type Single Family Home
Sub Type Single Family Residence
Listing Status Sold
Purchase Type For Sale
Square Footage 3,636 sqft
Price per Sqft $237
Subdivision Bowker
MLS Listing ID 72566223
Sold Date 12/12/19
Style Colonial
Bedrooms 5
Full Baths 2
Half Baths 1
HOA Y/N false
Year Built 1968
Annual Tax Amount $15,078
Tax Year 2019
Lot Size 0.930 Acres
Acres 0.93
Property Sub-Type Single Family Residence
Property Description
A classic Colonial with five bedrooms and stunning curb appeal in the coveted Bowker neighborhood. Beautiful hardwood floors and well proportioned rooms complement a fabulous floor plan. The kitchen has stainless steel appliances, a large kitchen island and dining area that opens to a large family room with a fireplace and built-in cabinetry. The traditional design includes a formal dining room and gracious living room with a fireplace. The master suite has a window seat and ample closet space. Four additional bedrooms complete the second floor. The finished lower level with a wall of built-ins has plenty of space for play and a gym. The lovely sun drenched screened porch leads to an over-sized deck perfect for outdoor entertaining. The picturesque backyard is private and landscaped with mature plantings. Located in North Sudbury with top notch schools and close proximity to town fields, pool and playground.
Location
State MA
County Middlesex
Zoning RESA
Direction Willis Road to Witherell Drive
Rooms
Family Room Flooring - Hardwood, Recessed Lighting
Basement Finished, Bulkhead, Sump Pump
Primary Bedroom Level Second
Dining Room Flooring - Hardwood
Kitchen Flooring - Hardwood, Dining Area, Countertops - Stone/Granite/Solid, Kitchen Island, Open Floorplan, Recessed Lighting, Stainless Steel Appliances
Interior
Interior Features Closet/Cabinets - Custom Built, Recessed Lighting, Play Room
Heating Baseboard, Oil
Cooling Central Air
Flooring Tile, Carpet, Hardwood, Flooring - Wall to Wall Carpet
Fireplaces Number 2
Fireplaces Type Family Room, Living Room
Appliance Oven, Dishwasher, Disposal, Microwave, Countertop Range, Refrigerator, Washer, Dryer, Tank Water Heaterless, Plumbed For Ice Maker, Utility Connections for Electric Oven, Utility Connections for Electric Dryer
Laundry First Floor, Washer Hookup
Exterior
Exterior Feature Rain Gutters, Professional Landscaping, Sprinkler System
Garage Spaces 2.0
Utilities Available for Electric Oven, for Electric Dryer, Washer Hookup, Icemaker Connection
Roof Type Shingle
Total Parking Spaces 6
Garage Yes
Building
Lot Description Easements
Foundation Concrete Perimeter
Sewer Private Sewer
Water Public
Architectural Style Colonial
Schools
Elementary Schools Haynes
Middle Schools Curtis Jr. High
High Schools Lincoln Sudbury
Others
Senior Community false
Read Less
Want to know what your home might be worth? Contact us for a FREE valuation!

Our team is ready to help you sell your home for the highest possible price ASAP
Bought with Fern Firth • Coldwell Banker Residential Brokerage - Wayland





