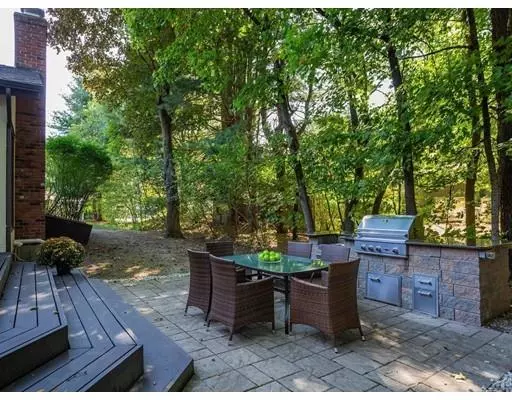$477,500
$494,900
3.5%For more information regarding the value of a property, please contact us for a free consultation.
289 Tanglewood Drive Longmeadow, MA 01106
3 Beds
3 Baths
2,504 SqFt
Key Details
Sold Price $477,500
Property Type Single Family Home
Sub Type Single Family Residence
Listing Status Sold
Purchase Type For Sale
Square Footage 2,504 sqft
Price per Sqft $190
Subdivision Blueberry Hill
MLS Listing ID 72568352
Sold Date 11/22/19
Style Ranch
Bedrooms 3
Full Baths 3
HOA Y/N false
Year Built 1976
Annual Tax Amount $11,183
Tax Year 2019
Lot Size 0.430 Acres
Acres 0.43
Property Sub-Type Single Family Residence
Property Description
Natural Light & Fabulous Lifestyle greets you upon entering this unusual wide open, yet private home. Great sight lines from the foyer into the spacious living room and open dining room which flows beautifully into the expansive kitchen. Vaulted ceilings, a skylight and sliders open to enormous wrap around deck. The kitchen offers large breakfast bar, center island cooktop and stainless steel appliances. Spacious family room has fireplace, large entertaining space with addt'l sliders to deck and separate area perfect for game night or homework! The secluded sleeping quarters are tucked over to the right. The master bedroom en suite has huge gorgeous spa like shower with glass doors and a separate make up area. Second full bath has spa tub & Third full bath has a glass vessel sink and sauna!! Two additional bedrooms are spacious. This home has gleaming wood floors & has been freshly painted thruout. This one is different! Breath of fresh air - outdoor kitchen, pavers, expansive deck!
Location
State MA
County Hampden
Zoning RA1
Direction Off Blueberry Hill Road~
Rooms
Family Room Closet/Cabinets - Custom Built, Flooring - Hardwood, Window(s) - Picture, Deck - Exterior, Open Floorplan, Recessed Lighting, Slider
Basement Full, Interior Entry, Bulkhead, Concrete
Primary Bedroom Level First
Dining Room Flooring - Hardwood, Window(s) - Picture, Deck - Exterior, Open Floorplan, Lighting - Pendant
Kitchen Skylight, Cathedral Ceiling(s), Closet/Cabinets - Custom Built, Flooring - Stone/Ceramic Tile, Window(s) - Picture, Dining Area, Pantry, Countertops - Stone/Granite/Solid, Kitchen Island, Breakfast Bar / Nook, Cabinets - Upgraded, Deck - Exterior, Exterior Access, Open Floorplan, Recessed Lighting, Remodeled, Slider, Stainless Steel Appliances, Lighting - Pendant
Interior
Interior Features Cathedral Ceiling(s), Closet, Lighting - Pendant, Crown Molding, Entrance Foyer, Sauna/Steam/Hot Tub
Heating Forced Air, Natural Gas
Cooling Central Air
Flooring Tile, Hardwood, Stone / Slate, Flooring - Hardwood
Fireplaces Number 1
Fireplaces Type Family Room
Appliance Oven, Dishwasher, Disposal, Microwave, Countertop Range, Refrigerator, Washer, Dryer, Gas Water Heater, Tank Water Heater, Plumbed For Ice Maker, Utility Connections for Gas Range, Utility Connections for Electric Range, Utility Connections for Electric Oven, Utility Connections for Electric Dryer
Laundry Closet - Linen, Laundry Closet, Flooring - Hardwood, Main Level, Electric Dryer Hookup, Washer Hookup, First Floor
Exterior
Exterior Feature Rain Gutters, Professional Landscaping, Sprinkler System
Garage Spaces 2.0
Community Features Public Transportation, Shopping, Pool, Tennis Court(s), Park, Walk/Jog Trails, Medical Facility, House of Worship, Private School, Public School, University
Utilities Available for Gas Range, for Electric Range, for Electric Oven, for Electric Dryer, Washer Hookup, Icemaker Connection
Roof Type Shingle
Total Parking Spaces 8
Garage Yes
Building
Lot Description Level
Foundation Concrete Perimeter
Sewer Public Sewer
Water Public
Architectural Style Ranch
Schools
Elementary Schools Blueberry Hill
Middle Schools Williams
High Schools Lhs
Others
Senior Community false
Acceptable Financing Contract
Listing Terms Contract
Read Less
Want to know what your home might be worth? Contact us for a FREE valuation!

Our team is ready to help you sell your home for the highest possible price ASAP
Bought with Michelle Travalli • Century 21 AllPoints Realty





