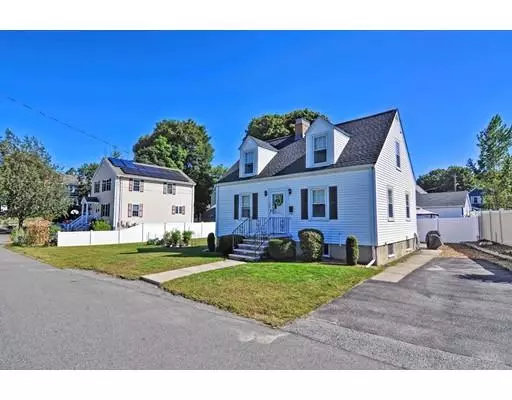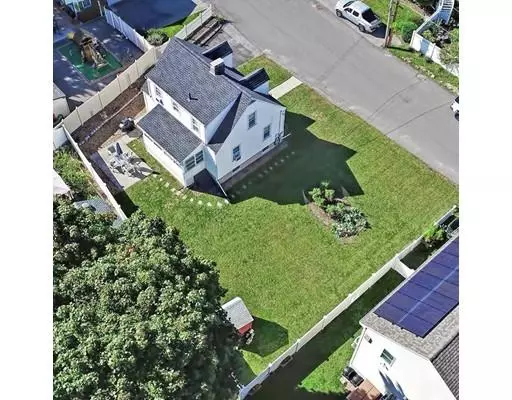$532,000
$509,900
4.3%For more information regarding the value of a property, please contact us for a free consultation.
72 Wiley St Malden, MA 02148
2 Beds
1 Bath
1,260 SqFt
Key Details
Sold Price $532,000
Property Type Single Family Home
Sub Type Single Family Residence
Listing Status Sold
Purchase Type For Sale
Square Footage 1,260 sqft
Price per Sqft $422
Subdivision West End
MLS Listing ID 72569297
Sold Date 11/15/19
Style Cape
Bedrooms 2
Full Baths 1
Year Built 1949
Annual Tax Amount $5,336
Tax Year 2019
Lot Size 6,534 Sqft
Acres 0.15
Property Sub-Type Single Family Residence
Property Description
INTRODUCING 72 WILEY ST. Tucked away on a HUGE Level Lot on a very quiet street, located in the premier "West End" Neighborhood of Malden! Whether you're looking for a perfect starter home, or to downsize, or to purchase a home that has room for tremendous expansion potential, this home checks all the boxes! Owned by the same family for 40 years. This Single family home features 5 rooms, 2 bedrooms, 1 full bath, partially finished basement, sunroom, garden & so much more. Outside space is perfect for entertaining, generously sized yard & lovely patio. The 1st floor offers a great layout, spacious LR w/ Fireplace, DR flows into Kitchen w/ample natural light. Access to the sunroom / back porch from the Eat-In Kitchen. Beautiful Hardwood floors in the DR & LR flow upstairs to both bedrooms. Close to Malden/Medford/Melrose line. Versatile suburban location near the Fellsmere Pond & Amerige Park. Walk to Malden T or Oak Grove T. Close to Assembly Row, Encore Casino & Boston! Won't last!
Location
State MA
County Middlesex
Area West End
Zoning ResA
Direction Fellsway East to Wiley Street
Rooms
Basement Full, Partially Finished, Bulkhead, Concrete, Unfinished
Primary Bedroom Level Second
Dining Room Ceiling Fan(s), Closet/Cabinets - Custom Built, Flooring - Hardwood
Kitchen Flooring - Stone/Ceramic Tile
Interior
Interior Features Bonus Room, Sun Room
Heating Baseboard, Oil
Cooling None
Flooring Tile, Hardwood, Flooring - Wall to Wall Carpet
Fireplaces Number 2
Fireplaces Type Living Room
Appliance Range, Dishwasher, Refrigerator, Freezer, Washer, Dryer, Oil Water Heater, Tank Water Heater, Utility Connections for Electric Range, Utility Connections for Electric Oven, Utility Connections for Electric Dryer
Laundry In Basement, Washer Hookup
Exterior
Exterior Feature Storage
Fence Fenced/Enclosed
Community Features Public Transportation, Shopping, Park, Walk/Jog Trails, Medical Facility, Laundromat, Bike Path, Conservation Area, Highway Access, House of Worship, Private School, Public School, T-Station, University
Utilities Available for Electric Range, for Electric Oven, for Electric Dryer, Washer Hookup
Roof Type Shingle
Total Parking Spaces 2
Garage No
Building
Lot Description Level
Foundation Block
Sewer Public Sewer
Water Public
Architectural Style Cape
Schools
Elementary Schools Beebe
Middle Schools Malden Middle
High Schools Malden High
Read Less
Want to know what your home might be worth? Contact us for a FREE valuation!

Our team is ready to help you sell your home for the highest possible price ASAP
Bought with Christian Iantosca Team • Arborview Realty Inc.





