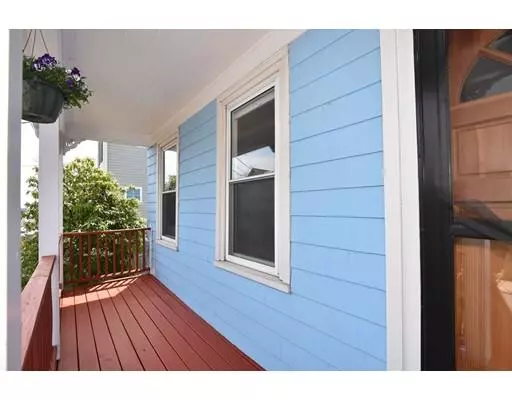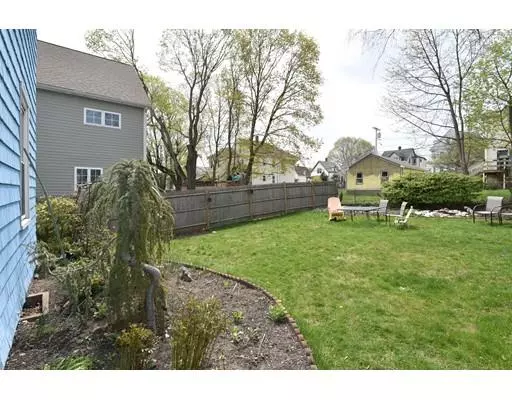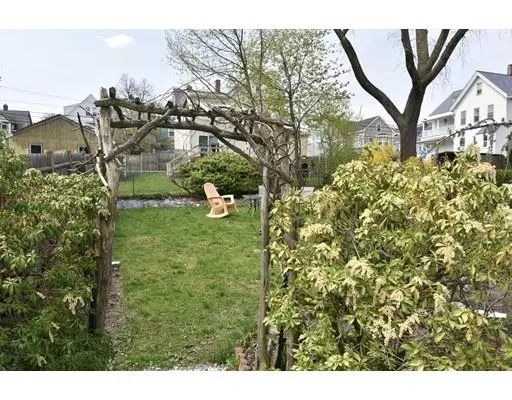$665,000
$620,000
7.3%For more information regarding the value of a property, please contact us for a free consultation.
110 Glendower Rd Boston, MA 02131
5 Beds
2 Baths
1,864 SqFt
Key Details
Sold Price $665,000
Property Type Single Family Home
Sub Type Single Family Residence
Listing Status Sold
Purchase Type For Sale
Square Footage 1,864 sqft
Price per Sqft $356
Subdivision Roslindale
MLS Listing ID 72320566
Sold Date 07/03/18
Style Colonial
Bedrooms 5
Full Baths 2
Year Built 1920
Annual Tax Amount $4,843
Tax Year 2018
Lot Size 5,227 Sqft
Acres 0.12
Property Sub-Type Single Family Residence
Property Description
Peace of mind in the city with the convenience and privacy seldom found! This charming 5 bedroom, 2 full bath colonial, with full updated basement is perfect! Gleaming hardwood floors greet you throughout with a large, updated kitchen featuring granite counter tops, a custom island, and stainless appliances. This house is beyond move-in ready with fresh designer colors throughout. Second floor boasts 3 bedrooms 2 larger with stylish classic molding, updated bathroom, plenty of closets and breathtaking views from the two 3rd floor bedrooms. Sit on your backyard patio and enjoy your view of a beautiful large, fenced-in yard, complete with a vegetable garden, borders and beds filled with perennials, play area, shed and your own Zen garden with arbor. Situated on top of Metropolitan Hill, a Roslindale landmark, with easy access to Rt. 128, downtown Boston, and a short walk to the Arboretum and trendy Roslindale Village/ Commuter Rail. Off street parking for 4 and 2 on street spots await
Location
State MA
County Suffolk
Zoning r
Direction Poplar Street to Glendower Road
Rooms
Basement Full
Primary Bedroom Level Second
Dining Room Flooring - Hardwood
Kitchen Flooring - Wood, Countertops - Stone/Granite/Solid, Cabinets - Upgraded, Stainless Steel Appliances
Interior
Heating Baseboard, Natural Gas
Cooling Window Unit(s)
Flooring Tile, Carpet, Hardwood
Appliance Range, Dishwasher, Refrigerator, Washer, Dryer, Gas Water Heater, Utility Connections for Gas Range
Laundry In Basement
Exterior
Fence Fenced
Community Features Public Transportation, Shopping, Medical Facility, Public School, T-Station, Sidewalks
Utilities Available for Gas Range
Roof Type Shingle
Total Parking Spaces 3
Garage No
Building
Foundation Stone
Sewer Public Sewer
Water Public
Architectural Style Colonial
Read Less
Want to know what your home might be worth? Contact us for a FREE valuation!

Our team is ready to help you sell your home for the highest possible price ASAP
Bought with Christopher Mehr • Full Circle Realty LLC





