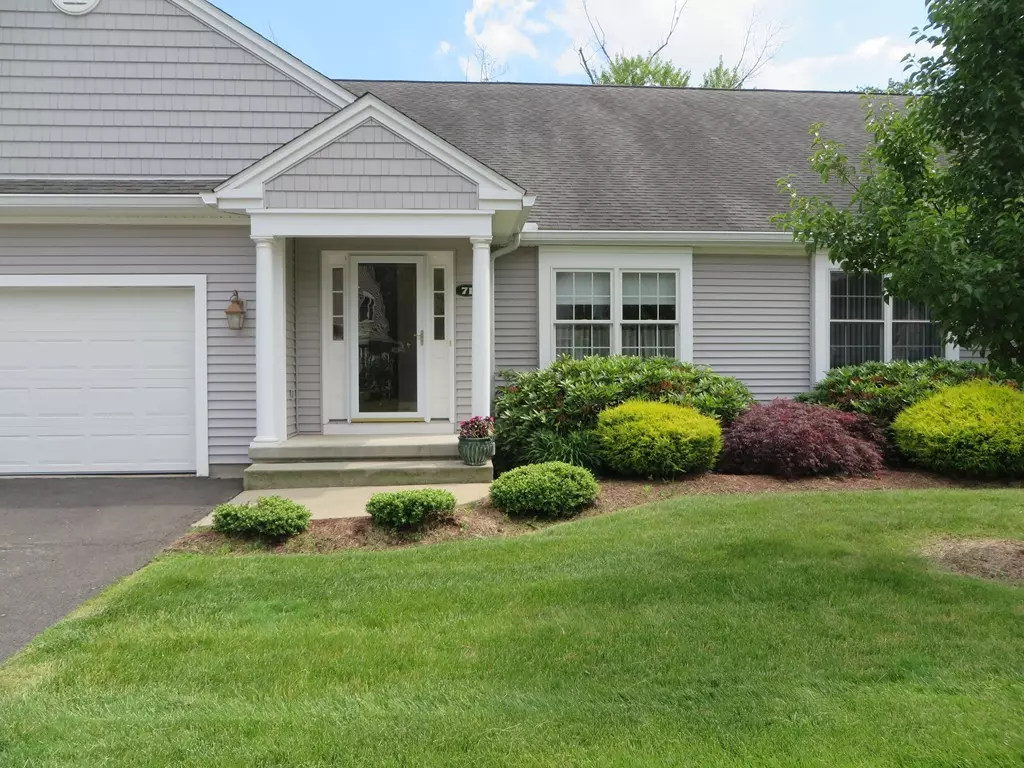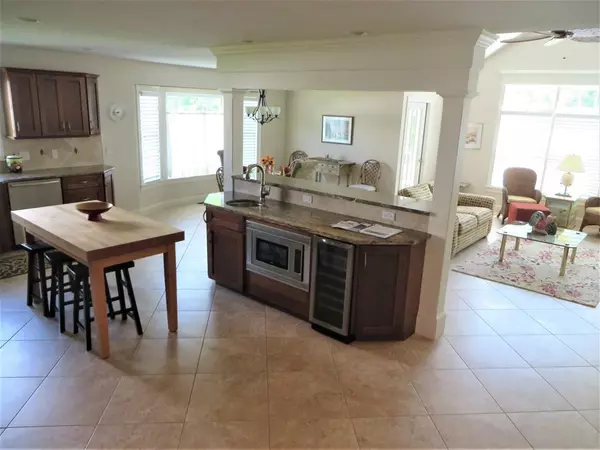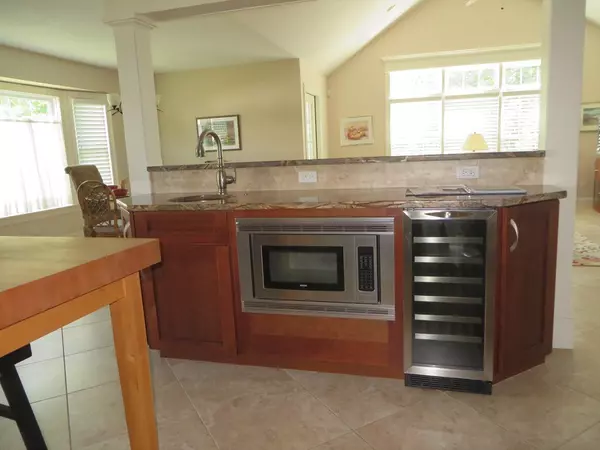$410,000
$409,900
For more information regarding the value of a property, please contact us for a free consultation.
71 Shadowbrook Estates #71 South Hadley, MA 01075
3 Beds
3.5 Baths
2,418 SqFt
Key Details
Sold Price $410,000
Property Type Condo
Sub Type Condominium
Listing Status Sold
Purchase Type For Sale
Square Footage 2,418 sqft
Price per Sqft $169
MLS Listing ID 72228563
Sold Date 08/10/18
Bedrooms 3
Full Baths 3
Half Baths 1
HOA Fees $443/mo
HOA Y/N true
Year Built 2005
Annual Tax Amount $7,276
Tax Year 2018
Property Description
Stunningly beautiful! Open floor plan, cathedral ceilings, custom tile work throughout the first floor, gas fireplaced living room, dining area, walk out to a screened-in porch, open deck. Kitchen and baths have granite counter tops, cherry cabinets, upscale appliances,central air and vac system, 1st floor laundry and den. Den could be used as another bedroom, 3 1/2 baths, Master suite with gorgeous over-sized bath, Jacuzzi and walk in closet. Second floor bedrooms have their own full baths. Lower level with walk out to patio and private yard. A wonderful place to live and entertain. Close to area amenities and major routes.
Location
State MA
County Hampshire
Zoning Resid
Direction Rt 202/ Granby Rd to Welling Street to Shadowbrook Estates
Rooms
Family Room Flooring - Stone/Ceramic Tile
Primary Bedroom Level First
Dining Room Flooring - Stone/Ceramic Tile, Window(s) - Bay/Bow/Box
Kitchen Flooring - Stone/Ceramic Tile, Countertops - Stone/Granite/Solid
Interior
Interior Features Bathroom - Half, Bathroom, Central Vacuum
Heating Forced Air, Natural Gas
Cooling Central Air
Flooring Tile, Carpet, Stone / Slate
Fireplaces Number 1
Fireplaces Type Living Room
Appliance Oven, Dishwasher, Disposal, Microwave, Countertop Range, Refrigerator, Washer, Dryer, Gas Water Heater, Tank Water Heater, Utility Connections for Electric Range, Utility Connections for Gas Dryer, Utility Connections for Electric Dryer
Laundry First Floor, In Unit, Washer Hookup
Exterior
Garage Spaces 2.0
Community Features Public Transportation, Shopping, Pool, Park, Highway Access, House of Worship, Marina, Private School, Public School, University
Utilities Available for Electric Range, for Gas Dryer, for Electric Dryer, Washer Hookup
Roof Type Shingle
Total Parking Spaces 2
Garage Yes
Building
Story 3
Sewer Public Sewer
Water Public
Schools
Elementary Schools Local
Middle Schools Local
High Schools Local
Others
Pets Allowed Breed Restrictions
Senior Community false
Read Less
Want to know what your home might be worth? Contact us for a FREE valuation!

Our team is ready to help you sell your home for the highest possible price ASAP
Bought with Eileen M. Fowler • Keller Williams Realty






