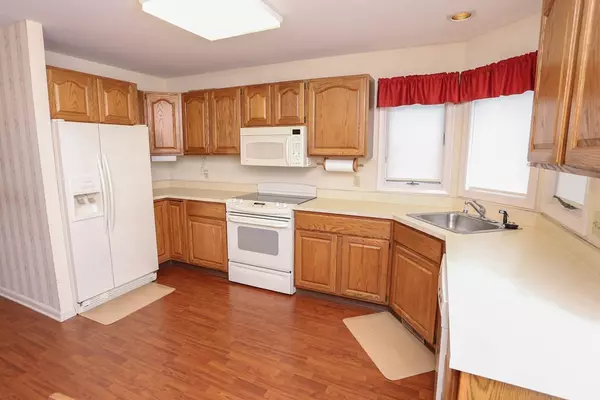$195,000
$199,900
2.5%For more information regarding the value of a property, please contact us for a free consultation.
9 Pine Grove Dr #9 South Hadley, MA 01075
2 Beds
1.5 Baths
1,316 SqFt
Key Details
Sold Price $195,000
Property Type Condo
Sub Type Condominium
Listing Status Sold
Purchase Type For Sale
Square Footage 1,316 sqft
Price per Sqft $148
MLS Listing ID 72272553
Sold Date 06/29/18
Bedrooms 2
Full Baths 1
Half Baths 1
HOA Fees $173/mo
HOA Y/N true
Year Built 1988
Annual Tax Amount $3,446
Tax Year 2017
Property Description
ACCEPTED OFFER ON 3/7/2018 BUT THE BUYER HAS A HOUSE TO SELL - THE BUYER HAS UNTIL 3/22/2018 TO ACCEPT AN OFFER ON HIS CURRENT HOUSE - WE ARE ACCEPTING BACK UP OFFERS ON 9 PINE GROVE - A BACK UP OFFER CAN BE ACCEPTED ON 3/23/2018 IF THE CURRENT BUYER DOES NOT GET HIS HOUSE UNDER DEPOSIT - SEE AGENT FOR DETAILS!!! Pine Grove Condominiums!!! Sought after 1st floor garden unit at desirable condominium complex, steps away from inground pool, wide open floor plan, kitchen is wide open to dining area and living room, the living room offers access to private deck which is only steps away from garage, spacious full bath with laundry, master bedroom can accommodate king sized furniture, great closet space throughout, basement for storage or future expansion, this condo community also offers club house & tennis court, enjoy all the conveniences of condo living, no lawn mowing and no shoveling, immediate occupancy available!!!
Location
State MA
County Hampshire
Zoning RC
Direction Granby Rd (Rte 202) to Pine Grove, take a right after the 2nd speed bump
Rooms
Primary Bedroom Level First
Kitchen Flooring - Laminate, Window(s) - Bay/Bow/Box, Dining Area, Open Floorplan
Interior
Interior Features Central Vacuum
Heating Forced Air, Natural Gas
Cooling Central Air
Flooring Tile, Carpet
Appliance Range, Dishwasher, Microwave, Refrigerator, Gas Water Heater, Tank Water Heater, Utility Connections for Electric Range, Utility Connections for Electric Dryer
Laundry Flooring - Stone/Ceramic Tile, Electric Dryer Hookup, Washer Hookup, First Floor, In Unit
Exterior
Garage Spaces 1.0
Pool Association, In Ground
Utilities Available for Electric Range, for Electric Dryer, Washer Hookup
Roof Type Shingle
Total Parking Spaces 1
Garage Yes
Building
Story 1
Sewer Public Sewer
Water Public
Others
Pets Allowed No
Senior Community false
Read Less
Want to know what your home might be worth? Contact us for a FREE valuation!

Our team is ready to help you sell your home for the highest possible price ASAP
Bought with Carol White • ERA M Connie Laplante






