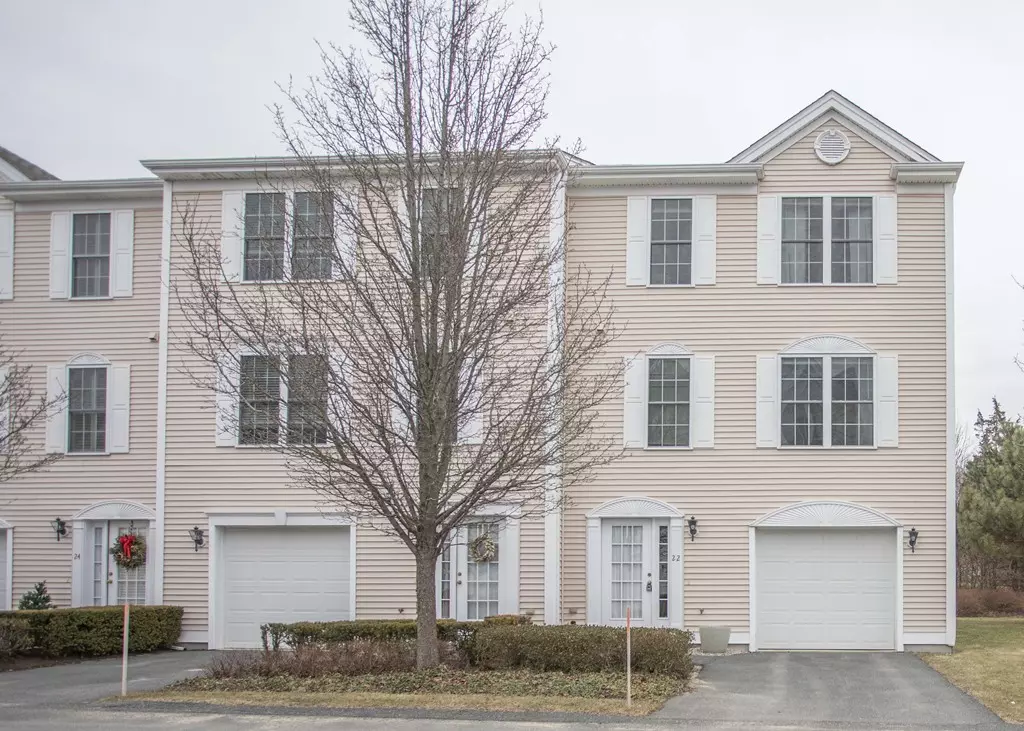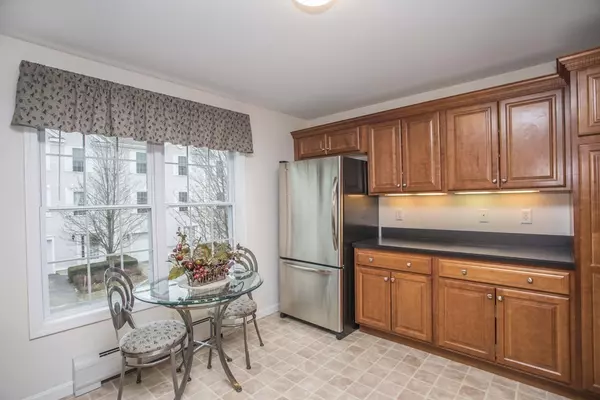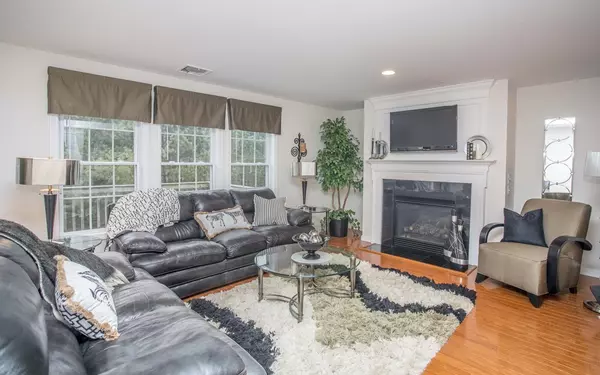$290,000
$299,900
3.3%For more information regarding the value of a property, please contact us for a free consultation.
22 Harbor Mist #22 Fairhaven, MA 02719
3 Beds
3.5 Baths
2,090 SqFt
Key Details
Sold Price $290,000
Property Type Condo
Sub Type Condominium
Listing Status Sold
Purchase Type For Sale
Square Footage 2,090 sqft
Price per Sqft $138
MLS Listing ID 72279681
Sold Date 09/25/18
Bedrooms 3
Full Baths 3
Half Baths 1
HOA Fees $260/mo
HOA Y/N true
Year Built 2005
Annual Tax Amount $3,267
Tax Year 2018
Property Sub-Type Condominium
Property Description
Gorgeous Fairhaven Condo in great condition. An end unit condo w/ 3 levels & over 2,000 sq ft of living space! The open floor plan on the main living level has lots of natural light thanks to the south side of this end unit. The beautiful hardwood floors and gas fire place give the living and dining room a warm feel. The large kitchen has tons of cabinet space and includes stainless steel appliances. Enjoy a beautiful day outdoors on the private deck. The 3rd floor offers a master suite w/ full bath including stand up shower, soaking tub and double vanity. There is an additional full bath and 2 bedrooms on this level. Hot water baseboard heat (gas) and central air. Park in your 1 car garage and step right into the ground level w/ a foyer, bonus room w/ access to back yard, full bath and utility/ laundry room. Guest parking is just across from this unit. Call today for a private showing.
Location
State MA
County Bristol
Zoning unknown
Direction Sconticut Neck Rd to R on David Drown Blvd, L on Harbor Mist Dr., Stay straight, condo is on left
Rooms
Primary Bedroom Level Third
Dining Room Flooring - Hardwood, Open Floorplan
Kitchen Dining Area, Recessed Lighting, Stainless Steel Appliances
Interior
Interior Features Bathroom - Full, Entrance Foyer, Bathroom
Heating Baseboard, Natural Gas
Cooling Central Air
Flooring Wood, Tile, Vinyl, Carpet, Flooring - Stone/Ceramic Tile
Fireplaces Number 1
Fireplaces Type Living Room
Appliance Gas Water Heater
Laundry First Floor, In Unit
Exterior
Garage Spaces 1.0
Community Features Public Transportation, Shopping, Walk/Jog Trails, Laundromat, Bike Path, Highway Access, House of Worship, Marina, Public School
Waterfront Description Beach Front, Unknown To Beach
Roof Type Shingle
Total Parking Spaces 1
Garage Yes
Building
Story 3
Sewer Public Sewer
Water Public
Others
Pets Allowed Breed Restrictions
Special Listing Condition Short Sale
Read Less
Want to know what your home might be worth? Contact us for a FREE valuation!

Our team is ready to help you sell your home for the highest possible price ASAP
Bought with Kyle Seyboth • Keller Williams Realty Leading Edge





