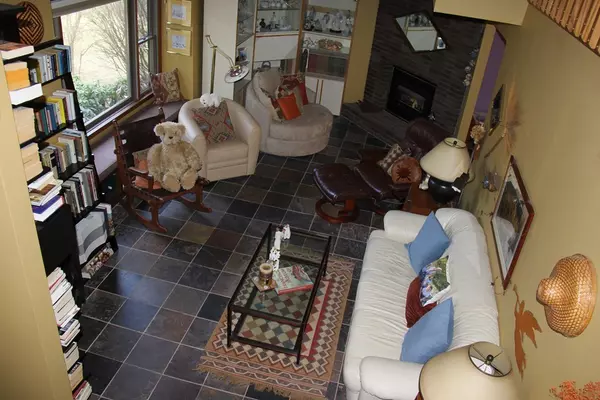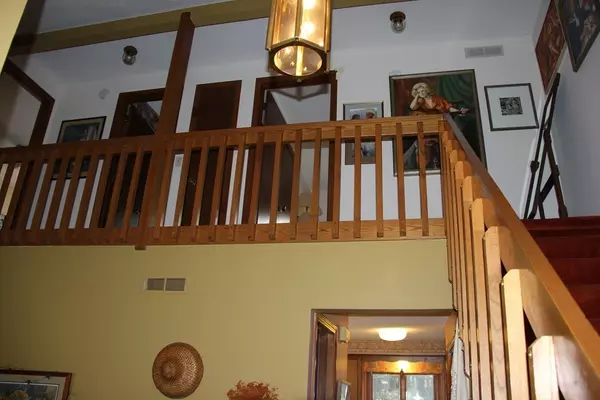$175,000
$182,900
4.3%For more information regarding the value of a property, please contact us for a free consultation.
419 Southwick Road #B7 Westfield, MA 01085
2 Beds
2.5 Baths
1,579 SqFt
Key Details
Sold Price $175,000
Property Type Condo
Sub Type Condominium
Listing Status Sold
Purchase Type For Sale
Square Footage 1,579 sqft
Price per Sqft $110
MLS Listing ID 72285883
Sold Date 07/18/18
Bedrooms 2
Full Baths 2
Half Baths 1
HOA Fees $23/ann
HOA Y/N true
Year Built 1984
Annual Tax Amount $3,908
Tax Year 2018
Property Description
Make your offer to own this GAS HEAT AND GAS FIREPLACE unit. 2 FULL BATHS-one half bath. Special Salt Box condo is unique from others here. 8 finished rooms. Typical 5 room, 2 bedroom condo has 3 finished rooms in basement, four closets. Slate floors in living room, dining room and kitchen installed a few years ago. Huge picture window in living room with comfy window seat. A gas brick fireplace. Large dining room, sliders to deck. Kitchen has door to deck, and all appliances remain including washer and dryer. Walk in pantry. Carpet on stairs, hallway and bedrooms. Main bath- 2nd level, full bath- in basement. Half bath-1st level. 2 bedrooms both with closets 2nd flr. Master bedroom has sliders to a small balcony. The basement rooms were recently painted and have served as additional guest rooms. The full bath in basement has tile floor, vanity, closet and shower stall. Rinnai Instant hot water.Tunnel to garage. Stoney Hill is private and great for walking about
Location
State MA
County Hampden
Zoning Res
Direction 10-202 Stoney Hill Condominiums , in Westfield, MA rock wall has our sign
Rooms
Family Room Flooring - Wall to Wall Carpet
Primary Bedroom Level Second
Dining Room Flooring - Stone/Ceramic Tile, Slider
Kitchen Flooring - Stone/Ceramic Tile, Dining Area, Pantry, Deck - Exterior, Dryer Hookup - Electric, Washer Hookup
Interior
Interior Features Closet, Home Office, Bonus Room
Heating Central, Electric Baseboard, Natural Gas
Cooling Central Air
Flooring Tile, Carpet, Stone / Slate, Flooring - Wall to Wall Carpet
Fireplaces Number 1
Fireplaces Type Living Room
Appliance Range, Dishwasher, Disposal, Refrigerator, Washer, Dryer, Gas Water Heater, Water Heater, Utility Connections for Electric Range, Utility Connections for Electric Dryer
Laundry Flooring - Stone/Ceramic Tile, Electric Dryer Hookup, Washer Hookup, First Floor, In Building
Exterior
Exterior Feature Balcony, Rain Gutters, Professional Landscaping
Garage Spaces 1.0
Pool Association, In Ground, Heated
Community Features Shopping, Park, Walk/Jog Trails, Golf, Medical Facility, Laundromat, Bike Path, Highway Access, House of Worship, Public School
Utilities Available for Electric Range, for Electric Dryer, Washer Hookup
Waterfront false
Roof Type Shingle
Total Parking Spaces 1
Garage Yes
Building
Story 2
Sewer Public Sewer
Water Public
Others
Pets Allowed Yes
Read Less
Want to know what your home might be worth? Contact us for a FREE valuation!

Our team is ready to help you sell your home for the highest possible price ASAP
Bought with Kristine Cook • Rovithis Realty, LLC






