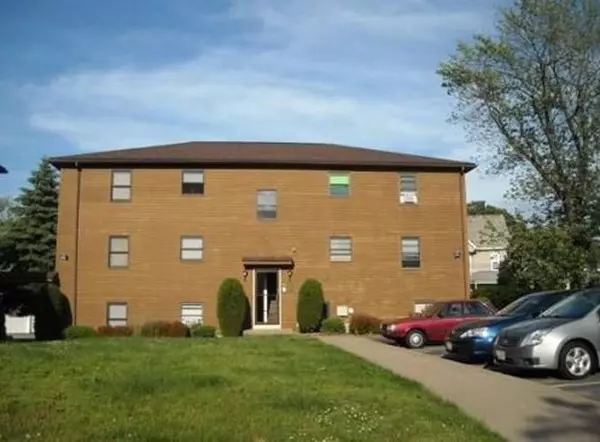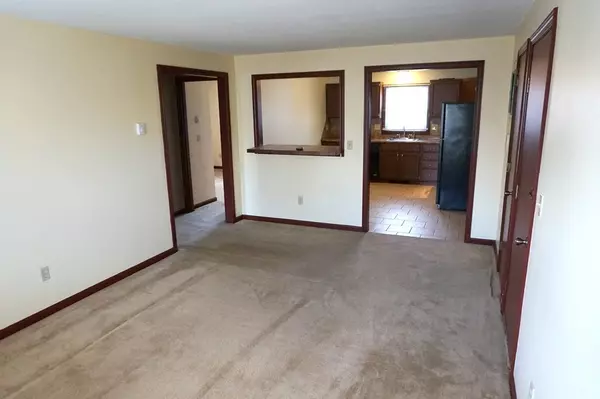$79,900
$79,900
For more information regarding the value of a property, please contact us for a free consultation.
60 Chapin St #Q Holyoke, MA 01040
2 Beds
1 Bath
734 SqFt
Key Details
Sold Price $79,900
Property Type Condo
Sub Type Condominium
Listing Status Sold
Purchase Type For Sale
Square Footage 734 sqft
Price per Sqft $108
MLS Listing ID 72298035
Sold Date 08/31/18
Bedrooms 2
Full Baths 1
HOA Fees $125/mo
HOA Y/N true
Year Built 1987
Annual Tax Amount $1,315
Tax Year 2017
Property Sub-Type Condominium
Property Description
Own & enjoy Holyoke for less than you could rent! Fully renovated Garden style condo with low condo fee in a beautiful well maintained complex with only 18 units. Enjoy the eat-in kitchen that includes ceramic tile floors, newer Whirlpool Appliances & a ceramic tiled breakfast bar cutout to the living room with a large picture window. 2 bedrooms & 1 full bath with ceramic tile floors and granite vanity top complete your new home. Coin-op laundry room on lower level in the same building & 3 window air-conditioners are included. Unit has 2 off street assigned parking spots and the complex is close to the Holyoke Mall, I-91 & I-90 for easy access to Boston and New York. One pet up to 40 lbs ok. Recent upgrades in addition to new appliances and tile flooring include new heaters & thermostats, disposer, energy star windows, water heater, kitchen counter-tops, and wall to wall carpeting.with premium extra padding for comfort and sound control. Your new home awaits so make an offer today!
Location
State MA
County Hampden
Zoning DR
Direction South St, to Chapin St Complex is on the left. Unit is in the left building, 3rd floor
Rooms
Primary Bedroom Level Third
Kitchen Flooring - Stone/Ceramic Tile, Dining Area, Countertops - Upgraded, Remodeled
Interior
Heating Electric Baseboard, Electric
Cooling Window Unit(s)
Flooring Tile, Carpet
Appliance Range, Dishwasher, Disposal, Microwave, Refrigerator, ENERGY STAR Qualified Refrigerator, ENERGY STAR Qualified Dishwasher, Electric Water Heater, Utility Connections for Electric Range
Laundry In Basement, Common Area, In Building
Exterior
Community Features Public Transportation, Shopping, Walk/Jog Trails, Medical Facility, Laundromat, Highway Access, House of Worship, Public School
Utilities Available for Electric Range
Roof Type Shingle
Total Parking Spaces 2
Garage No
Building
Story 1
Sewer Public Sewer
Water Public
Others
Pets Allowed Breed Restrictions
Senior Community false
Read Less
Want to know what your home might be worth? Contact us for a FREE valuation!

Our team is ready to help you sell your home for the highest possible price ASAP
Bought with Luiza Berman • Park Square Realty





