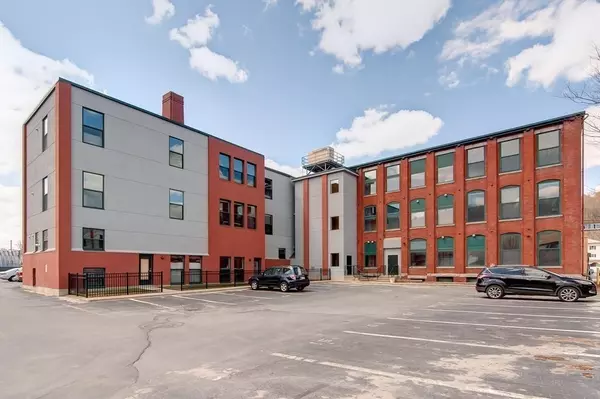$248,000
$248,900
0.4%For more information regarding the value of a property, please contact us for a free consultation.
1 Envelope Ter #TH3 Worcester, MA 01604
1 Bed
2 Baths
1,081 SqFt
Key Details
Sold Price $248,000
Property Type Condo
Sub Type Condominium
Listing Status Sold
Purchase Type For Sale
Square Footage 1,081 sqft
Price per Sqft $229
MLS Listing ID 72308845
Sold Date 06/29/18
Bedrooms 1
Full Baths 2
HOA Fees $360/mo
HOA Y/N true
Year Built 1889
Annual Tax Amount $3,875
Tax Year 2018
Property Sub-Type Condominium
Property Description
Amazing rare opportunity to buy a stand alone two level, luxury, loft style condo-townhouse with a unique, private entrance, a private BBQ patio area with a nice deck,outdoor dining at its best.This condo has quite and enjoyment with double brick, acoustical sound proof noise, central air condition, 4 large picture windows with all natural wood blinds and loads of light. 20 ft high ceilings,charming brick and beam with a nice large open concept. Kitchen has granite counters, (Jenn Air and Frigidaire) stainless steel top of the line appliances with a breakfast kitchen island. Master bedroom features a fully tiled shower/bath. Den/Office. Laundry room has a washer/dryer combo unit with custom built cedar closets. Second full bathroom has eggplant rolled slate flooring with tile and high pressure shower. 1 Street over from Restaurant row, Shrewsbury St. and Lake Park. Close to UMASS, 290, Rte 9,Rte 20 and the Mass pike.
Location
State MA
County Worcester
Area East Worcester
Zoning R-7
Direction Off Shrewsbury Street, behind Dunkin Donuts
Rooms
Kitchen Flooring - Hardwood, Countertops - Stone/Granite/Solid, Countertops - Upgraded, Kitchen Island, Breakfast Bar / Nook, Deck - Exterior, Open Floorplan, Recessed Lighting, Stainless Steel Appliances, Gas Stove
Interior
Interior Features Bathroom - Full, Bathroom - Tiled With Shower Stall, Den
Heating Forced Air, Natural Gas
Cooling Central Air
Flooring Tile, Hardwood
Appliance Range, Dishwasher, Disposal, Microwave, Refrigerator, Washer, Dryer, Electric Water Heater, Utility Connections for Gas Range, Utility Connections for Gas Oven, Utility Connections for Electric Dryer
Laundry Closet - Linen, Closet - Walk-in, Closet - Cedar, Closet/Cabinets - Custom Built, Electric Dryer Hookup, In Unit, Washer Hookup
Exterior
Exterior Feature Courtyard, Garden
Community Features Public Transportation, Shopping, Park, Golf, Medical Facility, Laundromat, Bike Path, Conservation Area, Highway Access, House of Worship, Marina, Private School, Public School, T-Station, University
Utilities Available for Gas Range, for Gas Oven, for Electric Dryer, Washer Hookup
Waterfront Description Beach Front, Lake/Pond, 1 to 2 Mile To Beach, Beach Ownership(Public)
Total Parking Spaces 2
Garage No
Building
Story 2
Sewer Public Sewer
Water Public
Others
Pets Allowed Yes
Senior Community false
Acceptable Financing Seller W/Participate, Contract
Listing Terms Seller W/Participate, Contract
Read Less
Want to know what your home might be worth? Contact us for a FREE valuation!

Our team is ready to help you sell your home for the highest possible price ASAP
Bought with Kelly A. Nelson • Blue Sky Realty





