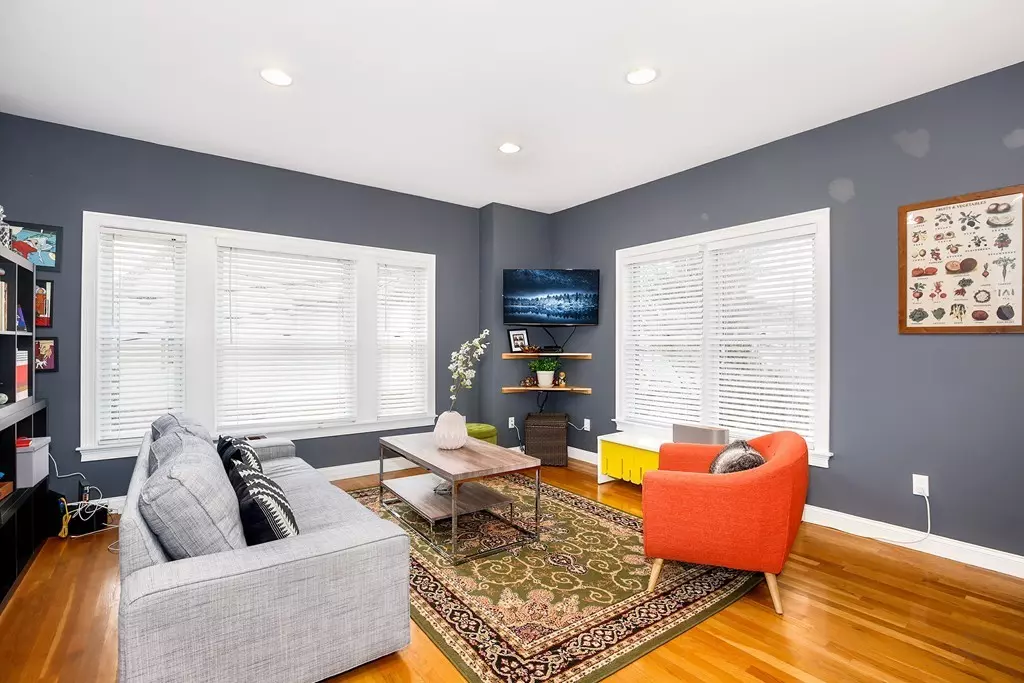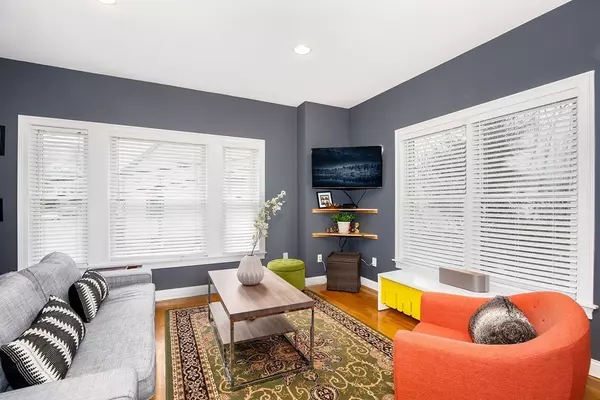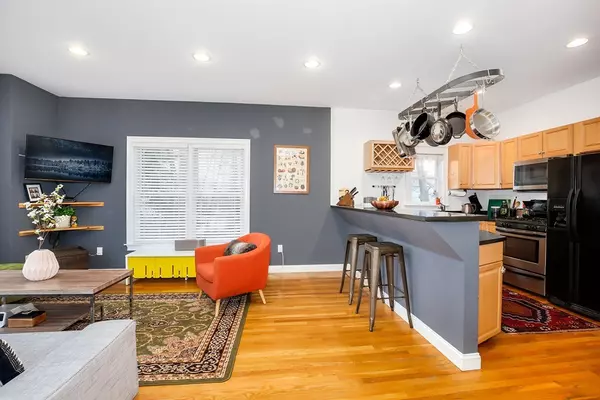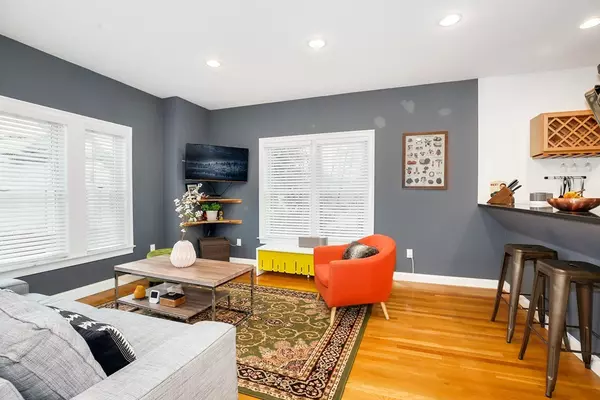$650,000
$619,000
5.0%For more information regarding the value of a property, please contact us for a free consultation.
24 Merriam St #1 Boston, MA 02130
2 Beds
2 Baths
1,209 SqFt
Key Details
Sold Price $650,000
Property Type Condo
Sub Type Condominium
Listing Status Sold
Purchase Type For Sale
Square Footage 1,209 sqft
Price per Sqft $537
MLS Listing ID 72310891
Sold Date 07/09/18
Bedrooms 2
Full Baths 2
HOA Fees $191/mo
HOA Y/N true
Year Built 2003
Annual Tax Amount $5,225
Tax Year 2018
Lot Size 1,209 Sqft
Acres 0.03
Property Sub-Type Condominium
Property Description
Beautiful townhouse located in fantastic Brewery District! This spacious well maintained townhome offers 2 over-sized bedrooms and 2 baths. The sun-drenched living space with high ceilings, beautiful hardwood floors, & flexible floor plan is ideal for entertaining. The modern kitchen features plenty of storage space, granite and sleek appliances. The generous sized master bedroom is complete with a beautiful en-suite master bath and walk-in closet. The secondary bedroom also features spacious walk-in closet. This newer built (2003) townhome is complete with Central A/C, in unit laundry and 1 car garage all within a well maintained and pet friendly association. The exclusive outdoor yard space is ideal for pets and provides an ideal urban oasis. Amazing location provides direct access to JP brewery complex; location of Sam Adams, an athletic club, Milky Way Restaurant, and Ula Cafe. Easy access to Centre St. shops, restaurants, and a short distance to Stony Brook T complete this gem!
Location
State MA
County Suffolk
Area Jamaica Plain
Zoning 999999
Direction Armory to Minton to Merriam (Brewery District)
Rooms
Primary Bedroom Level Second
Interior
Interior Features Home Office
Heating Forced Air
Cooling Central Air
Flooring Hardwood, Flooring - Hardwood
Appliance Range, Oven, Disposal, Microwave, ENERGY STAR Qualified Refrigerator, ENERGY STAR Qualified Dryer, ENERGY STAR Qualified Dishwasher, ENERGY STAR Qualified Washer, Freezer - Upright, Gas Water Heater, Tank Water Heater
Laundry In Unit
Exterior
Garage Spaces 1.0
Fence Fenced
Community Features Public Transportation, Shopping, Walk/Jog Trails, Medical Facility, Laundromat, T-Station
Total Parking Spaces 1
Garage Yes
Building
Story 2
Sewer Public Sewer
Water Public
Schools
Elementary Schools Mendell Elem
Middle Schools Hernandez
High Schools English Hs
Others
Pets Allowed Yes
Senior Community false
Read Less
Want to know what your home might be worth? Contact us for a FREE valuation!

Our team is ready to help you sell your home for the highest possible price ASAP
Bought with Seth Mitchell • Conway - West Roxbury





