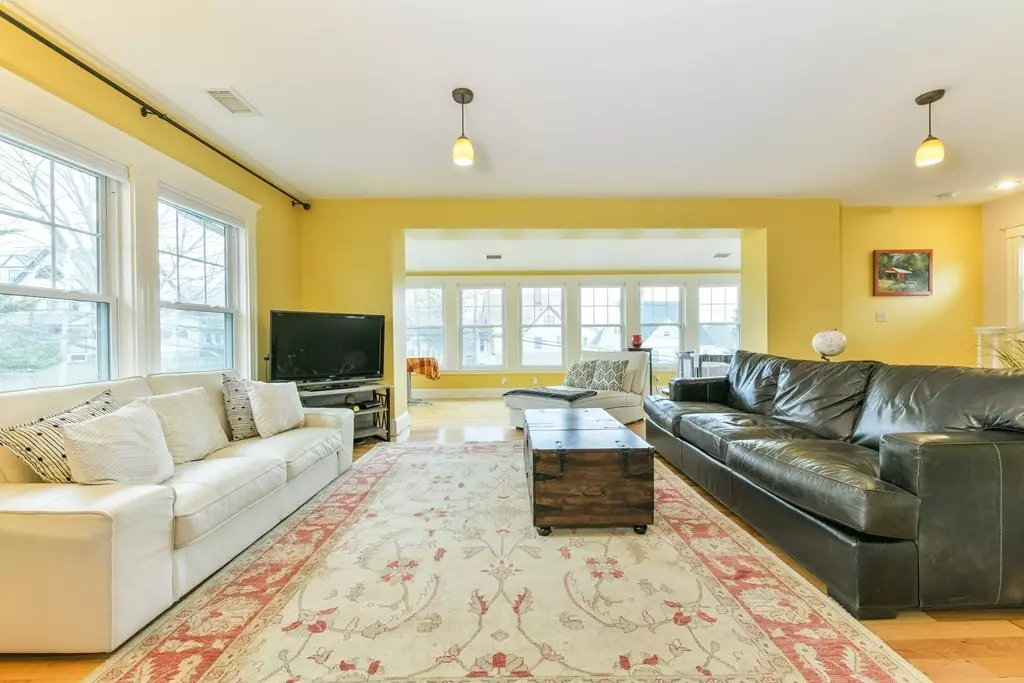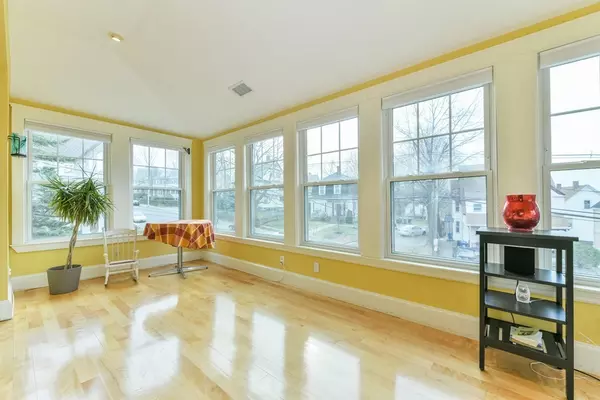$810,000
$779,000
4.0%For more information regarding the value of a property, please contact us for a free consultation.
63 Parsons St #2 Boston, MA 02135
4 Beds
2 Baths
2,183 SqFt
Key Details
Sold Price $810,000
Property Type Condo
Sub Type Condominium
Listing Status Sold
Purchase Type For Sale
Square Footage 2,183 sqft
Price per Sqft $371
MLS Listing ID 72311611
Sold Date 06/26/18
Bedrooms 4
Full Baths 2
HOA Fees $205
HOA Y/N true
Year Built 1920
Annual Tax Amount $5,000
Tax Year 2018
Lot Size 6,068 Sqft
Acres 0.14
Property Sub-Type Condominium
Property Description
Stunning, sunny & airy contemporary condo in a fantastic location near Brighton Ctr & Oak Sq with easy access to public transportation. 8RMs 4BRs & 2 marble baths, 2183 sq feet on two levels. Entertain to your heart's content in this amazing open living space-- from the sunroom's walls of windows, to the bright, oversized living room with gleaming maple floors to the dining room's custom moldings, to the luxe eat-in kitchen with bay window, plentiful granite countertops, a wine chiller & abundant cabinetry, through the French doors to the private deck overlooking a large common yard. The main floor includes 2 BRs and a full bath with a whirlpool/soaking tub. Upstairs, the large master suite features a reading nook and a bath with a sumptuous steam shower. Plus a 4th BR, laundry & tons of storage. Central air, parking. WalkScore Rating: "90 'Walkers' Paradise', 'Excellent Transit', 'Very Bikeable'." Open House Friday 4/20 5:00-6:30 and Sunday 4/22 11:30-1:00.
Location
State MA
County Suffolk
Area Brighton
Zoning Res
Direction Washington or Arlington to Parsons
Rooms
Primary Bedroom Level Third
Dining Room Flooring - Hardwood
Kitchen Flooring - Stone/Ceramic Tile, Window(s) - Bay/Bow/Box, Dining Area, Countertops - Stone/Granite/Solid, French Doors, Cabinets - Upgraded, Deck - Exterior, Exterior Access, Open Floorplan, Recessed Lighting, Stainless Steel Appliances, Wine Chiller, Gas Stove, Peninsula
Interior
Interior Features Recessed Lighting, Sun Room
Heating Forced Air, Natural Gas
Cooling Central Air
Flooring Tile, Marble, Hardwood, Flooring - Hardwood
Appliance Range, Dishwasher, Disposal, Microwave, Refrigerator, Washer, Dryer, Gas Water Heater, Utility Connections for Gas Range
Laundry Third Floor, In Unit
Exterior
Community Features Public Transportation, Shopping, Park, Walk/Jog Trails, Medical Facility, Conservation Area, T-Station, University
Utilities Available for Gas Range
Roof Type Slate
Total Parking Spaces 1
Garage No
Building
Story 2
Sewer Public Sewer
Water Public
Others
Pets Allowed Yes
Read Less
Want to know what your home might be worth? Contact us for a FREE valuation!

Our team is ready to help you sell your home for the highest possible price ASAP
Bought with The Gillach Group • William Raveis R. E. & Home Services





