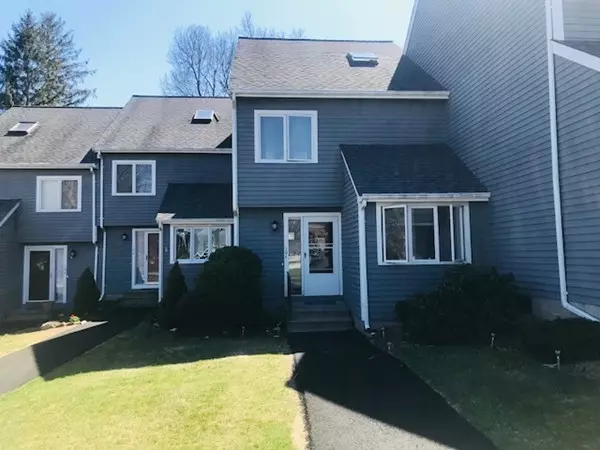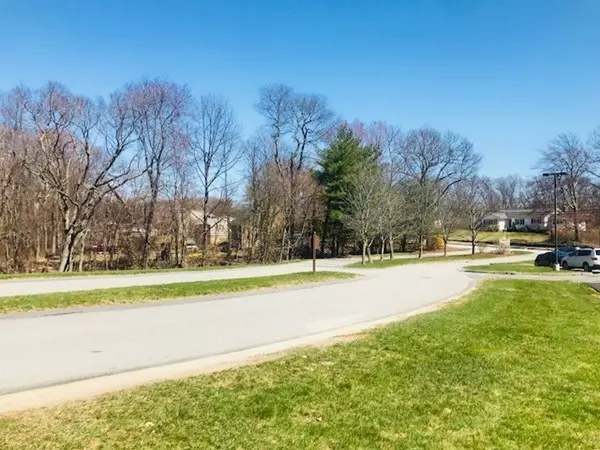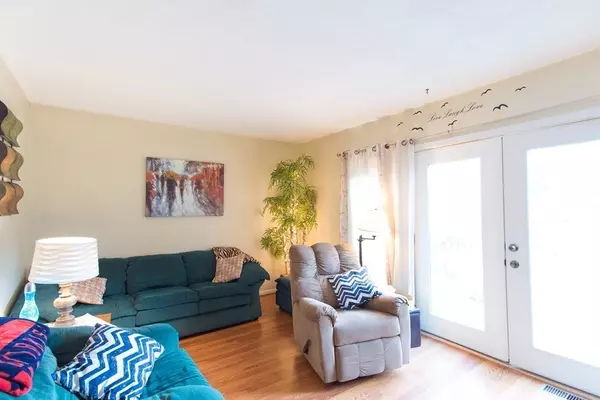$210,750
$219,900
4.2%For more information regarding the value of a property, please contact us for a free consultation.
31 Blithewood Ave #104 Worcester, MA 01604
3 Beds
1.5 Baths
1,832 SqFt
Key Details
Sold Price $210,750
Property Type Condo
Sub Type Condominium
Listing Status Sold
Purchase Type For Sale
Square Footage 1,832 sqft
Price per Sqft $115
MLS Listing ID 72311971
Sold Date 07/26/18
Bedrooms 3
Full Baths 1
Half Baths 1
HOA Fees $305/mo
HOA Y/N true
Year Built 1984
Annual Tax Amount $3,564
Tax Year 2018
Property Sub-Type Condominium
Property Description
Welcome to Hickory Hills Estates! Very desirable and quiet location. Minutes to Mass Pike and UMASS Medical Center. Home features updated kitchen and sunken living room with a brand new three panel slider that opens to a private deck overlooking a well maintained, fenced in yard. Main level features eat-in kitchen with an oversized window, half bathroom, dining room and living room. Three window slider has two window panels that open onto the deck. Master bedroom features a walk-in closet. 3rd floor is an extra large loft or 3rd bedroom with two brand new skylights and cathedral ceilings. Walking distance to mass Audubon Wildlife Sanctuary and Blithewood ave park. Roof recently replaced. Full unfinished basement with laundry that could be turned into even more living space! No showings until after OH on 4/22 1-3
Location
State MA
County Worcester
Zoning RES
Direction Grafton St or Massosoit St to Blithewood Ave
Rooms
Family Room Flooring - Laminate, Slider, Sunken
Primary Bedroom Level Second
Dining Room Ceiling Fan(s)
Kitchen Dining Area
Interior
Heating Central, Natural Gas
Cooling Central Air
Appliance Range, Dishwasher, Disposal, Refrigerator
Laundry In Basement
Exterior
Fence Fenced
Community Features Shopping, Park, Medical Facility, Conservation Area, Highway Access, House of Worship, Public School, University
Total Parking Spaces 2
Garage No
Building
Story 3
Sewer Public Sewer
Water Public
Others
Pets Allowed Yes
Acceptable Financing FHA
Listing Terms FHA
Read Less
Want to know what your home might be worth? Contact us for a FREE valuation!

Our team is ready to help you sell your home for the highest possible price ASAP
Bought with Deborah Richards • RE/MAX Vision





