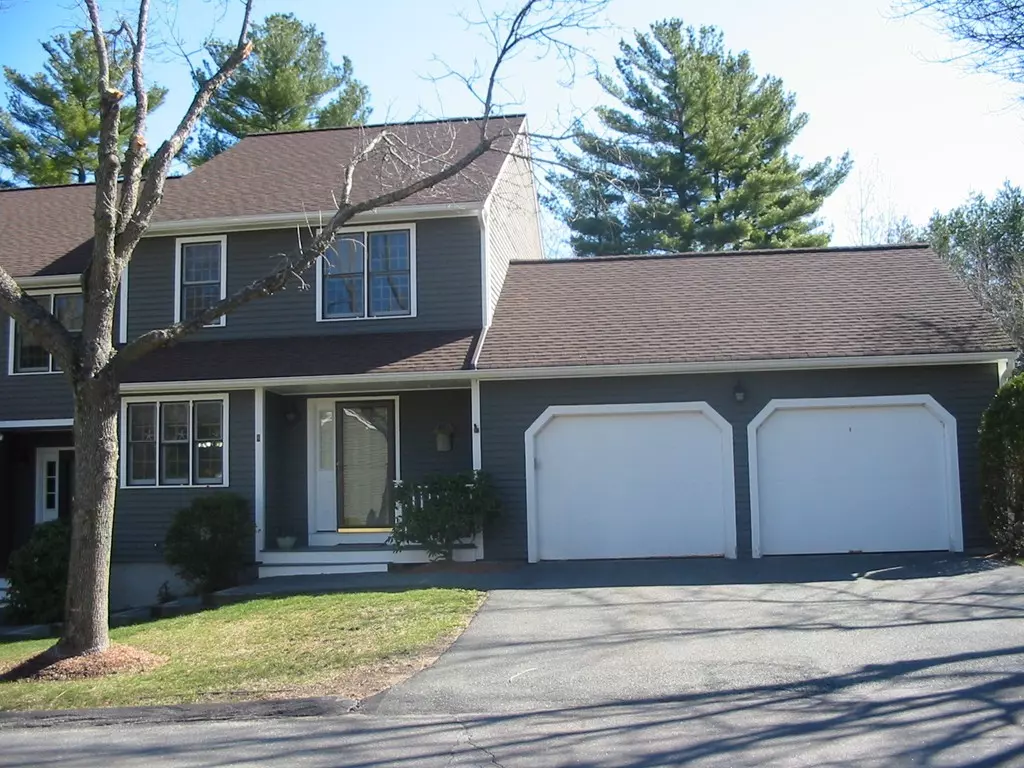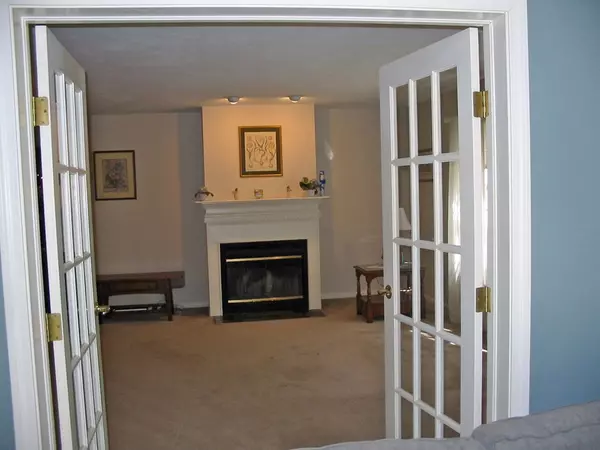$300,000
$304,850
1.6%For more information regarding the value of a property, please contact us for a free consultation.
8 Stallbrook Road #8 Milford, MA 01757
2 Beds
2.5 Baths
1,638 SqFt
Key Details
Sold Price $300,000
Property Type Condo
Sub Type Condominium
Listing Status Sold
Purchase Type For Sale
Square Footage 1,638 sqft
Price per Sqft $183
MLS Listing ID 72314964
Sold Date 06/29/18
Bedrooms 2
Full Baths 2
Half Baths 1
HOA Fees $321/mo
HOA Y/N true
Year Built 1988
Annual Tax Amount $4,052
Tax Year 2018
Property Description
End Harvard unit; great location with privacy in desirable Birch Hill Condominium. Has both a formal Living Room with a fireplace and also a Den on the first floor with a deck off the den. New Den slider leads to privacy. Newer front door. This unit boasts an attached one-car garage with opener as well. Large dogs are allowed. Two large bedrooms on the second floor each with a full bath & double closets. Master has 2 double closets. New Decks are being installed starting this Spring. Heat & A/C Heat Pumps just serviced. New insulation in the attic and dryer vents just serviced.
Location
State MA
County Worcester
Zoning Res
Direction Rt. #9 to Birch St. to Stallbrook; first left is #8
Rooms
Family Room Flooring - Wall to Wall Carpet, Cable Hookup, Deck - Exterior, Exterior Access, Open Floorplan, Slider
Primary Bedroom Level Second
Dining Room Flooring - Wall to Wall Carpet, Open Floorplan
Kitchen Flooring - Vinyl, Dining Area
Interior
Interior Features Closet, Entry Hall
Heating Heat Pump
Cooling Central Air, Heat Pump
Flooring Vinyl, Carpet, Hardwood, Flooring - Hardwood
Fireplaces Number 1
Fireplaces Type Living Room
Appliance Range, Dishwasher, Disposal, Refrigerator, Washer, Dryer, Electric Water Heater, Utility Connections for Electric Range, Utility Connections for Electric Oven, Utility Connections for Electric Dryer
Laundry Electric Dryer Hookup, Washer Hookup, Second Floor, In Unit
Exterior
Garage Spaces 1.0
Community Features Public Transportation, Shopping, Walk/Jog Trails, Medical Facility, Laundromat, Bike Path, Conservation Area, Highway Access
Utilities Available for Electric Range, for Electric Oven, for Electric Dryer, Washer Hookup
Waterfront false
Roof Type Shingle
Total Parking Spaces 2
Garage Yes
Building
Story 3
Sewer Public Sewer
Water Public
Others
Pets Allowed Yes
Senior Community false
Read Less
Want to know what your home might be worth? Contact us for a FREE valuation!

Our team is ready to help you sell your home for the highest possible price ASAP
Bought with John Morte • Century 21 Commonwealth






