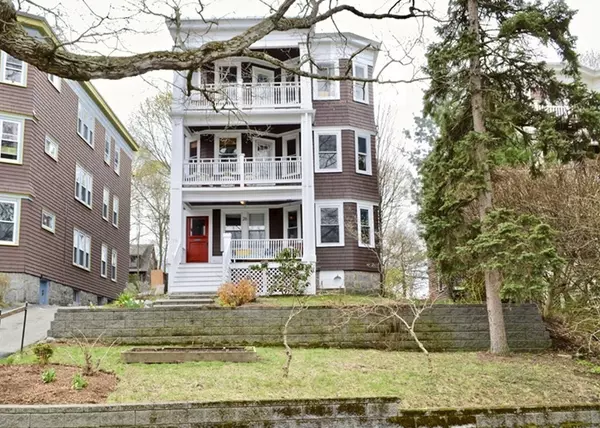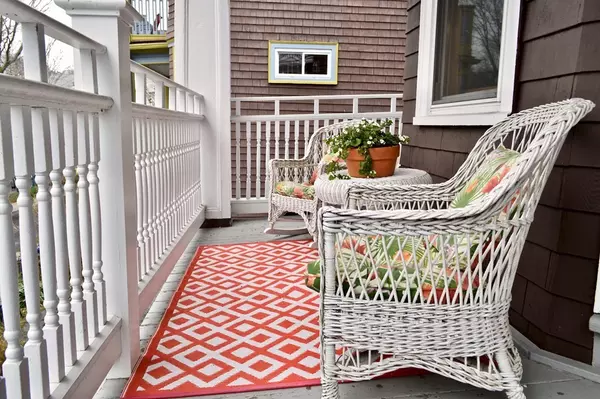$620,000
$519,500
19.3%For more information regarding the value of a property, please contact us for a free consultation.
26 Robeson St #2 Boston, MA 02130
3 Beds
1 Bath
1,065 SqFt
Key Details
Sold Price $620,000
Property Type Condo
Sub Type Condominium
Listing Status Sold
Purchase Type For Sale
Square Footage 1,065 sqft
Price per Sqft $582
MLS Listing ID 72318703
Sold Date 07/06/18
Bedrooms 3
Full Baths 1
HOA Fees $248/mo
HOA Y/N true
Year Built 1905
Annual Tax Amount $4,916
Tax Year 2018
Lot Size 1,065 Sqft
Acres 0.02
Property Sub-Type Condominium
Property Description
OPEN HOUSE CANCELLED. OFFER ACCEPTED. Beautiful Parkside flat in a warm, neighborly enclave on one of Jamaica Plain's prettiest streets. Perched on a hill and filled with light, this condo will charm you with its open floor plan, handmade custom countertops and lovely kitchen with brand-new range and hood. Unit boasts built-in closets, large pantry with laundry, private and common storage in dry basement. Sip coffee on back porch overlooking urban wild; sip wine on front porch while watching the sunset over the J.P. rooftops. Hardwood floors throughout; recently updated bathroom. Terraced common front yard with raised garden bed and mature perennial plantings. Parking and common open space in back. Steps from Franklin Park with paved and wooded trails, summer concerts and festivals, road races, and the Zoo. Walk to Egleston Square, Exodus Bagels, Turtle Swamp Brewery, and the Green Street stop on the Orange Line. Under a mile to everything on Centre Street. You'll love living here
Location
State MA
County Suffolk
Area Jamaica Plain
Zoning 3F-4000
Direction Washington to Forest Hills to Robeson - Parkside Location
Rooms
Primary Bedroom Level Second
Dining Room Flooring - Hardwood, Chair Rail, Open Floorplan, Wainscoting
Kitchen Ceiling Fan(s), Flooring - Hardwood, Countertops - Upgraded, Breakfast Bar / Nook, Open Floorplan, Remodeled, Stainless Steel Appliances, Gas Stove, Peninsula
Interior
Heating Hot Water, Natural Gas
Cooling None
Flooring Hardwood
Appliance Range, Dishwasher, Refrigerator, Freezer, Washer, Dryer, Gas Water Heater, Utility Connections for Gas Range
Laundry Second Floor, In Unit
Exterior
Exterior Feature Garden, Stone Wall
Community Features Public Transportation, Shopping, Tennis Court(s), Park, Walk/Jog Trails, Stable(s), Golf, Bike Path, Conservation Area, House of Worship, Public School, T-Station
Utilities Available for Gas Range
View Y/N Yes
View City
Total Parking Spaces 1
Garage No
Building
Story 1
Sewer Public Sewer
Water Public
Read Less
Want to know what your home might be worth? Contact us for a FREE valuation!

Our team is ready to help you sell your home for the highest possible price ASAP
Bought with Theresa Kitaeff • Coldwell Banker Residential Brokerage - Cambridge - Huron Ave.





