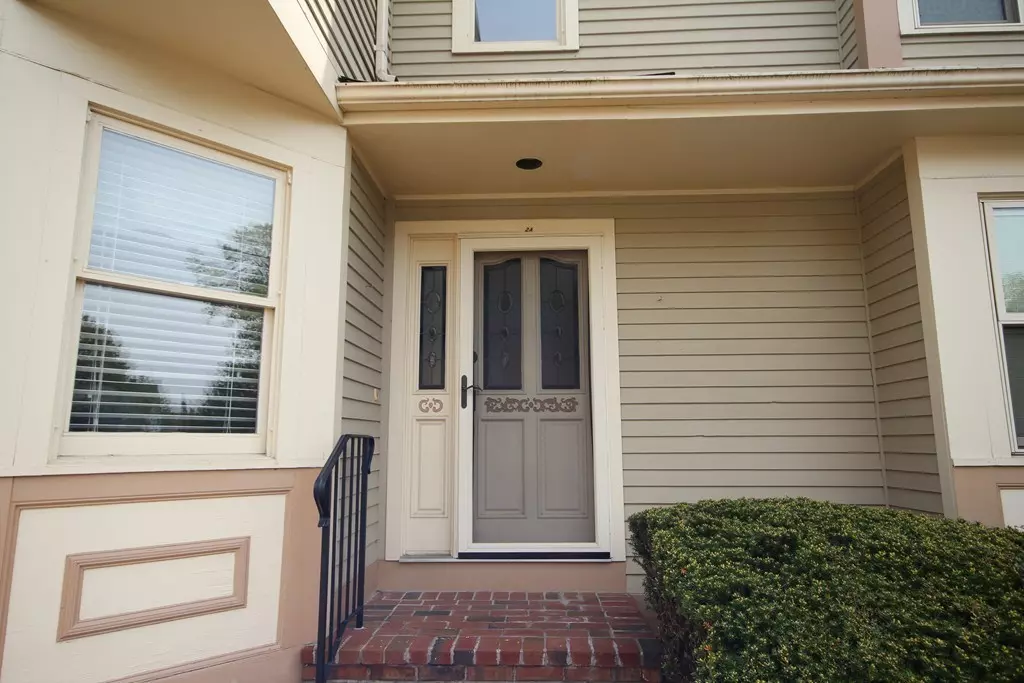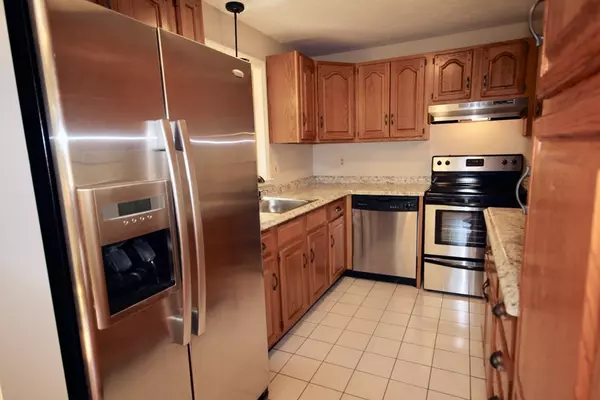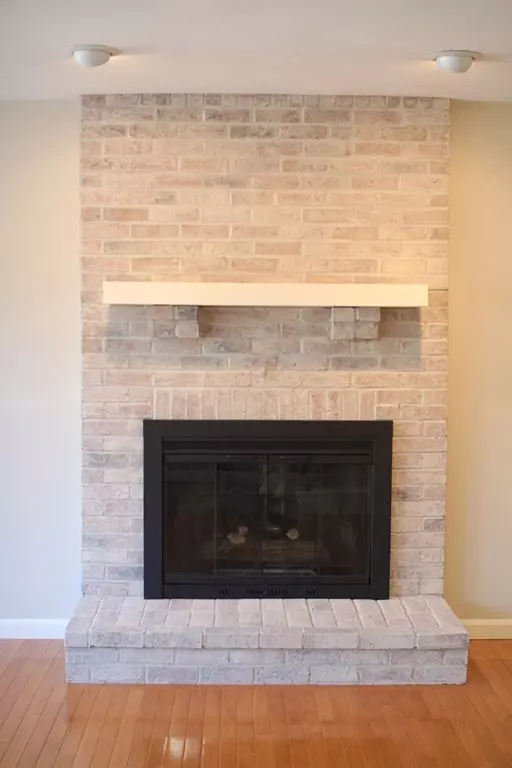$269,000
$269,900
0.3%For more information regarding the value of a property, please contact us for a free consultation.
116 County Street #2A Attleboro, MA 02703
3 Beds
1.5 Baths
1,524 SqFt
Key Details
Sold Price $269,000
Property Type Condo
Sub Type Condominium
Listing Status Sold
Purchase Type For Sale
Square Footage 1,524 sqft
Price per Sqft $176
MLS Listing ID 72323065
Sold Date 08/27/18
Bedrooms 3
Full Baths 1
Half Baths 1
HOA Fees $303/mo
HOA Y/N true
Year Built 1987
Annual Tax Amount $2,771
Tax Year 2017
Property Description
RECENTLY UPDATED with fresh paint, new flooring, new bathroom vanities and all new kitchen counters and lighting fixtures. This end unit townhouse is move-in ready and waiting for you to enjoy the convenience lifestyle of condominium living. Over looking the Ten Mile River with it's park, walking and bike path you can walk to the train and be in either to Providence or Boston in a short amount of time. This beautiful victorian style townhouse in downtown Attleboro has a historic, park like feel just steps from Capron Park. This home boasts gleaming hard wood floors, gas log fireplace along with gas heat and air conditioning. In the 4 levels of living there are 3 Bedrooms, 2 Baths, walk in closets, cedar closet and 1st floor laundry. Extra storage and living space in the finished basement with walkout. The condo development is well kept and professionally managed. Downsize to this city living lifestyle or make this your first home. EASY TO SHOW.
Location
State MA
County Bristol
Zoning R
Direction N/S Main St to County Street. Complex is just after 3rd St on left. Unit is far left rear.
Rooms
Family Room Flooring - Wall to Wall Carpet
Primary Bedroom Level Second
Dining Room Flooring - Hardwood, Chair Rail, Deck - Exterior, Slider
Kitchen Flooring - Stone/Ceramic Tile
Interior
Heating Forced Air, Electric Baseboard, Natural Gas
Cooling Central Air
Flooring Tile, Carpet, Hardwood
Fireplaces Number 1
Fireplaces Type Living Room
Appliance Range, Dishwasher, Refrigerator, Dryer, Gas Water Heater, Utility Connections for Electric Range, Utility Connections for Electric Dryer
Laundry Bathroom - Half, Main Level, First Floor, Washer Hookup
Exterior
Community Features Public Transportation, Shopping, Park, Walk/Jog Trails, Medical Facility, House of Worship, Public School, T-Station
Utilities Available for Electric Range, for Electric Dryer, Washer Hookup
Waterfront true
Waterfront Description Waterfront, River
Roof Type Shingle
Total Parking Spaces 2
Garage No
Building
Story 4
Sewer Public Sewer
Water Public
Schools
High Schools Attelboro High
Others
Pets Allowed Breed Restrictions
Senior Community false
Acceptable Financing Contract
Listing Terms Contract
Read Less
Want to know what your home might be worth? Contact us for a FREE valuation!

Our team is ready to help you sell your home for the highest possible price ASAP
Bought with Patricia A. Tinnell • Keller Williams Realty - Foxboro/North Attleboro






