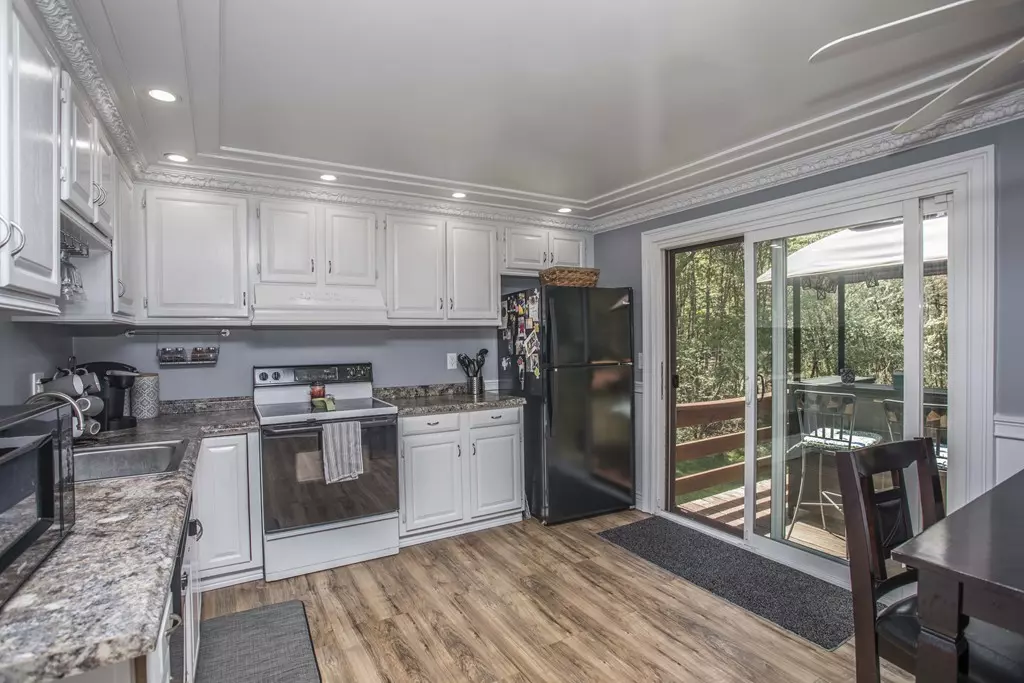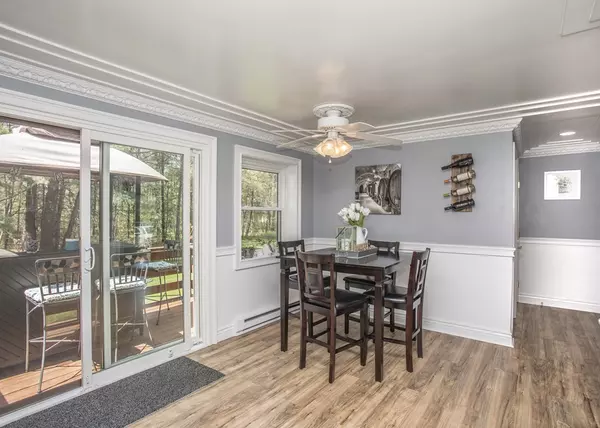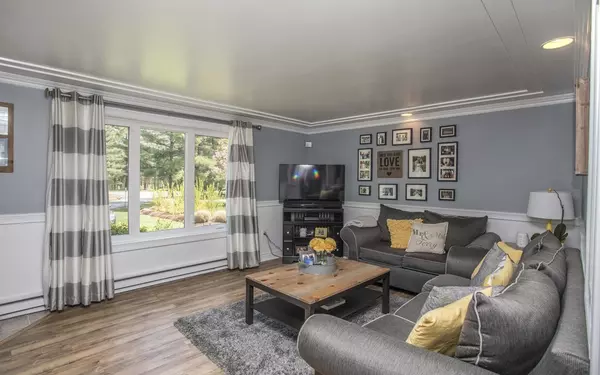$255,000
$249,900
2.0%For more information regarding the value of a property, please contact us for a free consultation.
11 Village Way #A Norton, MA 02766
3 Beds
1.5 Baths
1,397 SqFt
Key Details
Sold Price $255,000
Property Type Condo
Sub Type Condominium
Listing Status Sold
Purchase Type For Sale
Square Footage 1,397 sqft
Price per Sqft $182
MLS Listing ID 72324004
Sold Date 06/26/18
Bedrooms 3
Full Baths 1
Half Baths 1
HOA Fees $367/mo
HOA Y/N true
Year Built 1984
Annual Tax Amount $2,832
Tax Year 2018
Property Sub-Type Condominium
Property Description
"Meticulously cared for", "immaculate", "perfect" are only some of the words to describe this spacious hidden gem. This wonderful three bedroom condo delivers a sense of tranquility but at the same time is only 10 minutes from Rt 495 and Rt 95. Many upgrades have been made inside and the grounds are kept in pristine condition by the associations management company. The complex is pet friendly and has plenty of visitor parking. The unit has a great flow as you walk in the front door enters to a very spacious living room which leads to open-concept kitchen and dining area with a half bath. Sliding doors lead from kitchen out to back deck which features absolute peace and relaxation with lovely woodland view. The second floor offers two large bedrooms and a full bath. The third floor features a captivating master bedroom with tons of closet space and a sky light for all the natural sun light one could desire. Basement is ready to finish! 2 deeded parking spaces.
Location
State MA
County Bristol
Zoning RES
Direction Route 123 to N. Worcester St. to Village Way
Rooms
Primary Bedroom Level Third
Dining Room Flooring - Laminate
Kitchen Flooring - Laminate
Interior
Heating Electric Baseboard
Cooling Wall Unit(s), None
Flooring Carpet, Laminate
Appliance Electric Water Heater, Utility Connections for Electric Range
Laundry In Basement
Exterior
Utilities Available for Electric Range
Total Parking Spaces 2
Garage No
Building
Story 3
Sewer Private Sewer
Water Public
Others
Pets Allowed Yes
Read Less
Want to know what your home might be worth? Contact us for a FREE valuation!

Our team is ready to help you sell your home for the highest possible price ASAP
Bought with Amanda Plecinoga • Del Realty, Inc.





