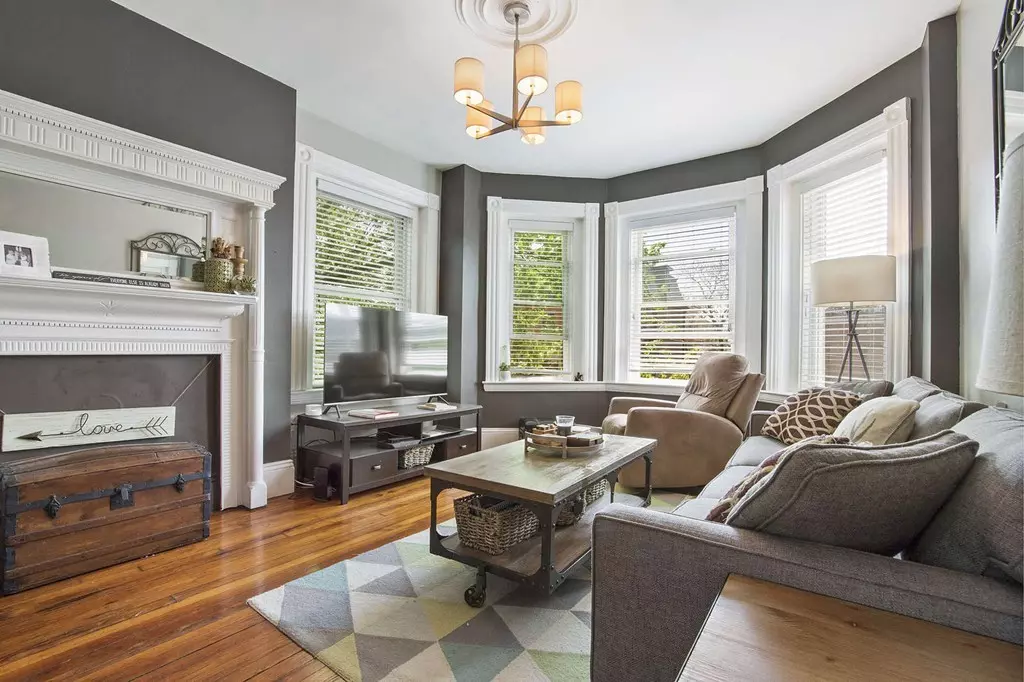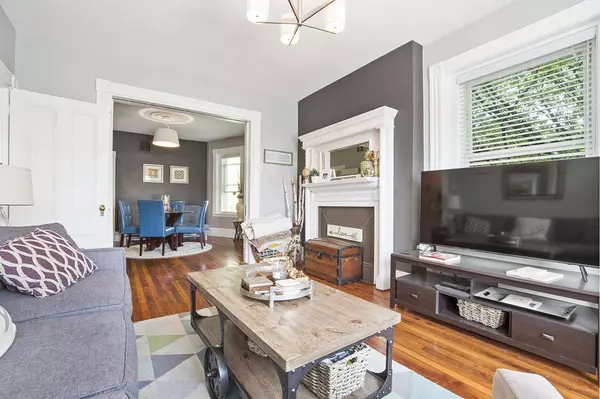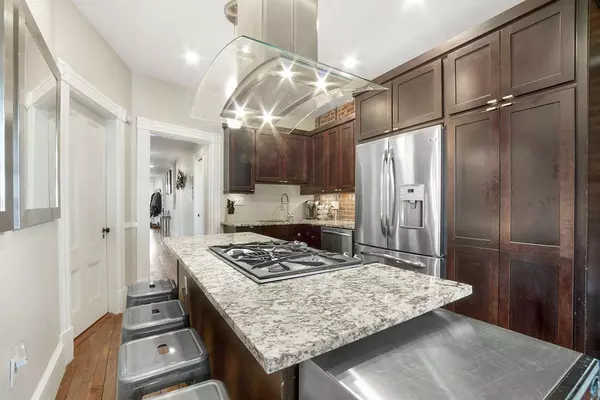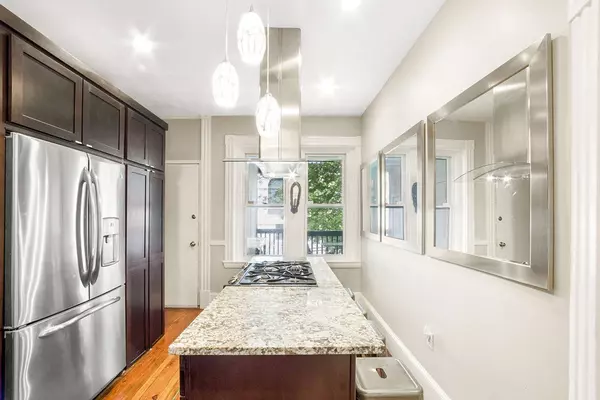$440,000
$429,900
2.3%For more information regarding the value of a property, please contact us for a free consultation.
100 Broadway #4 Chelsea, MA 02150
3 Beds
1 Bath
1,212 SqFt
Key Details
Sold Price $440,000
Property Type Condo
Sub Type Condominium
Listing Status Sold
Purchase Type For Sale
Square Footage 1,212 sqft
Price per Sqft $363
MLS Listing ID 72329192
Sold Date 06/29/18
Bedrooms 3
Full Baths 1
HOA Fees $236/mo
HOA Y/N true
Year Built 1900
Annual Tax Amount $3,220
Tax Year 2018
Property Description
Welcome Home to 100 Broadway! This condo has been meticulously updated over the years and is truly turn key ready. The sun-splashed living room flows nicely into the dining room with two large pocket doors between. An enormous full bath features updated tiling, large shower area and a soaking tub. The kitchen boasts updated cabinetry, granite counters, stainless appliances with gas cooking and the convenience of washer & dryer in unit. Three generous sized bedrooms complete the inside with Harvey vinyl replacement windows and hardwood throughout. All of this plus an updated heating system! The exterior offers a private rear deck exclusive to the unit, as well as a shared roof deck with breathtaking city views. Ideally located to shopping, dining and public transportation including the new Silver Line bus connecting Chelsea to East Boston and The Seaport, as well as the 111 bus going to Haymarket. This is the one you’ve been waiting for…Don’t Delay!
Location
State MA
County Suffolk
Zoning RES
Direction Williams Street to Broadway. Park in the meters as the neighborhood is resident parking.
Rooms
Primary Bedroom Level First
Dining Room Flooring - Hardwood, Window(s) - Bay/Bow/Box
Kitchen Flooring - Hardwood, Window(s) - Bay/Bow/Box, Countertops - Stone/Granite/Solid, Countertops - Upgraded, Kitchen Island, Cabinets - Upgraded, Deck - Exterior, Exterior Access, Remodeled, Stainless Steel Appliances, Washer Hookup
Interior
Heating Forced Air, Natural Gas
Cooling None
Flooring Wood, Tile
Appliance Range, Dishwasher, Disposal, Microwave, Refrigerator, Washer, Dryer, Utility Connections for Gas Range
Laundry Washer Hookup, First Floor, In Unit
Exterior
Community Features Public Transportation, Shopping, Park, Medical Facility, Laundromat, Highway Access, T-Station
Utilities Available for Gas Range, Washer Hookup
Waterfront true
Waterfront Description Beach Front, 1 to 2 Mile To Beach
View Y/N Yes
View City
Roof Type Rubber
Garage No
Building
Story 1
Sewer Public Sewer
Water Public
Others
Pets Allowed Breed Restrictions
Senior Community false
Read Less
Want to know what your home might be worth? Contact us for a FREE valuation!

Our team is ready to help you sell your home for the highest possible price ASAP
Bought with Jeffrey Bowen • ERA Russell Realty Group






