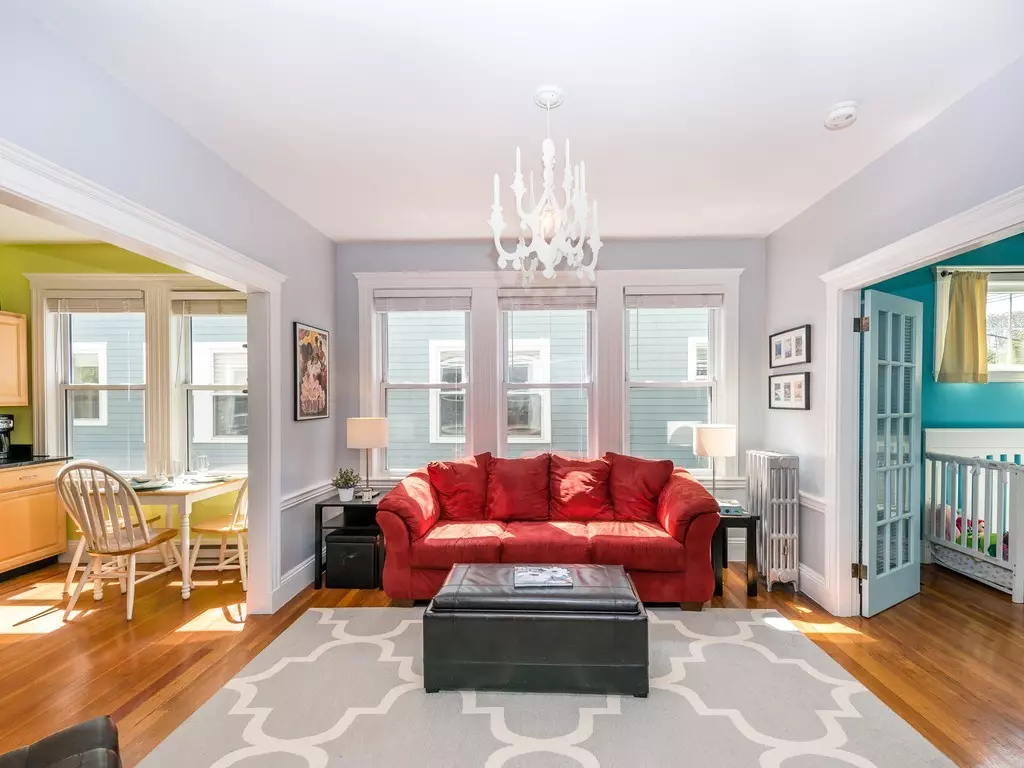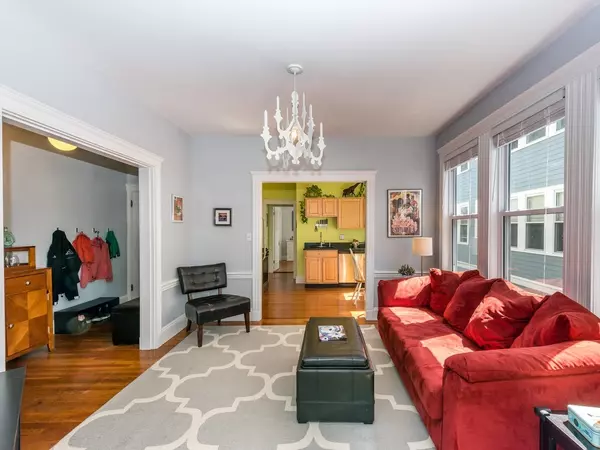$565,000
$524,000
7.8%For more information regarding the value of a property, please contact us for a free consultation.
11 Sedgwick St #10 Boston, MA 02130
2 Beds
1 Bath
810 SqFt
Key Details
Sold Price $565,000
Property Type Condo
Sub Type Condominium
Listing Status Sold
Purchase Type For Sale
Square Footage 810 sqft
Price per Sqft $697
MLS Listing ID 72336531
Sold Date 07/10/18
Bedrooms 2
Full Baths 1
HOA Fees $266/mo
HOA Y/N true
Year Built 1930
Annual Tax Amount $1,033
Tax Year 2018
Lot Size 810 Sqft
Acres 0.02
Property Sub-Type Condominium
Property Description
Situated on a beautiful one-way street in the heart of JP, sits this sunny, modern home. Enter into this picture perfect unit via a large entry foyer with oversized closet and room for your favorite chest or desk. Ideally laid out open living concept allows for flexible use. You'll have plenty of room to relax in the comfy living room. The bright eat-in kitchen is well outfitted with maple, granite and stainless steel appliances. Front bedroom is colorful with a large closet. 2nd bedroom offers 2 side by side large double closets. Modern updated bath with beautiful reglazed clawfoot tub/shower combination. Dine al fresco on your back deck. Also enjoy in-unit laundry, private deeded basement storage and 1 parking space. Professionally managed building with high owner occupancy. Close to everything JP has to offer, including the newly renovated library. Easy access to the T or bus - the very best of city living! Heat-2014 HW-2014 Roof-2009 Exterior replaced with hardy board material.
Location
State MA
County Suffolk
Area Jamaica Plain
Zoning RES
Direction One way from Elm out to South St.
Rooms
Primary Bedroom Level Second
Kitchen Flooring - Hardwood, Dining Area, Countertops - Stone/Granite/Solid, Open Floorplan
Interior
Interior Features Closet, Entrance Foyer
Heating Hot Water
Cooling Window Unit(s)
Flooring Wood, Tile, Flooring - Hardwood
Appliance Range, Dishwasher, Disposal, Microwave, Refrigerator, Washer, Dryer, Gas Water Heater, Utility Connections for Gas Range
Laundry Gas Dryer Hookup, Second Floor, In Unit
Exterior
Community Features Public Transportation, Shopping, Pool, Tennis Court(s), Park, Walk/Jog Trails, Medical Facility, Laundromat, Bike Path, Conservation Area, House of Worship, Private School, Public School, T-Station
Utilities Available for Gas Range
Roof Type Rubber
Total Parking Spaces 1
Garage No
Building
Story 1
Sewer Public Sewer
Water Public
Schools
Elementary Schools Bps
Middle Schools Bps
High Schools Bps
Others
Pets Allowed Yes
Senior Community false
Read Less
Want to know what your home might be worth? Contact us for a FREE valuation!

Our team is ready to help you sell your home for the highest possible price ASAP
Bought with The Gillach Group • William Raveis R. E. & Home Services





